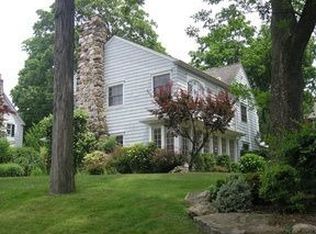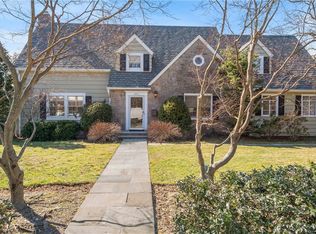Sold for $2,400,000 on 06/12/24
$2,400,000
400 Pelham Manor Road, Pelham, NY 10803
5beds
3,751sqft
Single Family Residence, Residential
Built in 1915
0.44 Acres Lot
$2,603,100 Zestimate®
$640/sqft
$8,906 Estimated rent
Home value
$2,603,100
$2.34M - $2.89M
$8,906/mo
Zestimate® history
Loading...
Owner options
Explore your selling options
What's special
Set up on a gentle hill, this classic center hall colonial epitomizes turn key living, offering tranquility and privacy in a prime, walk-to all location. An expansive and gracious front porch sets the tone for the elegant living spaces within. Once inside, you will be amazed by the light, the flow of the space and the attention to detail evident throughout. Ideal for entertaining, the living room and dining room feature French doors to the private porch and are both graced with wood burning fireplaces. The kitchen is a chef’s dream complete with a full butler's pantry, top of the line appliances and easy access to a patio- the perfect place to grill. All five bedrooms are conveniently located on the second floor. The primary suite with two walk-in closets, spa like bathroom and access to a private deck provides a serene retreat. One bedroom features an en-suite bathroom, offering added convenience for guests, teens or an au pair. Additional highlights include radiant heat floors, second floor laundry and over 900 square feet of a finished rec-room and so much more. Situated on nearly half an acre of private and fully fenced in property with space for a pool, you are within walking distance to the train (just 29 minutes to Grand Central) and all schools. Additional Information: HeatingFuel:Oil Above Ground,ParkingFeatures:2 Car Detached,
Zillow last checked: 8 hours ago
Listing updated: November 27, 2024 at 03:00am
Listed by:
Kristin S. Bischof 914-391-6024,
Julia B Fee Sothebys Int. Rlty 914-620-8682
Bought with:
Jared Paletti, 10301217080
Houlihan Lawrence Inc.
Source: OneKey® MLS,MLS#: H6285107
Facts & features
Interior
Bedrooms & bathrooms
- Bedrooms: 5
- Bathrooms: 4
- Full bathrooms: 3
- 1/2 bathrooms: 1
Other
- Description: Large through center hall, living room with wdf, built-ins, large sunroom, formal dining room with wbf, renovated kitchen, butler's pantry, powder room
- Level: First
Other
- Description: Primary suite with bathroom, two walk-in closets, deck, bedroom, bedroom, bedroom, hall bath, bedroom with ensuite bathroom, laundry
- Level: Second
Other
- Description: Finished with family room, barre studio/exercise space, second laundry room
- Level: Lower
Heating
- Oil, Radiant
Cooling
- Central Air
Appliances
- Included: Dishwasher, Disposal, Dryer, Refrigerator, Gas Water Heater, Wine Refrigerator
Features
- Built-in Features, Chandelier, Chefs Kitchen, Double Vanity, Formal Dining, Primary Bathroom, Original Details, Pantry
- Flooring: Hardwood
- Windows: Drapes
- Basement: Finished,Full
- Attic: Unfinished,Walkup
Interior area
- Total structure area: 3,751
- Total interior livable area: 3,751 sqft
Property
Parking
- Total spaces: 2
- Parking features: Detached, Driveway, Garage Door Opener
- Has uncovered spaces: Yes
Features
- Levels: Three Or More
- Stories: 3
- Patio & porch: Porch
Lot
- Size: 0.44 Acres
- Features: Near Public Transit, Near School, Near Shops
Details
- Parcel number: 4405164061000010000012
Construction
Type & style
- Home type: SingleFamily
- Architectural style: Colonial
- Property subtype: Single Family Residence, Residential
Materials
- Clapboard
Condition
- Year built: 1915
Utilities & green energy
- Sewer: Public Sewer
- Water: Public
- Utilities for property: Trash Collection Public
Community & neighborhood
Security
- Security features: Security System
Location
- Region: Pelham
Other
Other facts
- Listing agreement: Exclusive Right To Sell
Price history
| Date | Event | Price |
|---|---|---|
| 6/12/2024 | Sold | $2,400,000+9.1%$640/sqft |
Source: | ||
| 3/6/2024 | Pending sale | $2,199,000$586/sqft |
Source: | ||
| 2/22/2024 | Listed for sale | $2,199,000+89.6%$586/sqft |
Source: | ||
| 12/5/2012 | Sold | $1,160,000-2.9%$309/sqft |
Source: Agent Provided Report a problem | ||
| 11/1/2012 | Listed for sale | $1,195,000+3%$319/sqft |
Source: Visual Tour #3209103 Report a problem | ||
Public tax history
| Year | Property taxes | Tax assessment |
|---|---|---|
| 2024 | -- | $1,990,000 +18.5% |
| 2023 | -- | $1,680,000 +11.1% |
| 2022 | -- | $1,512,000 +8% |
Find assessor info on the county website
Neighborhood: Pelham Manor
Nearby schools
GreatSchools rating
- 10/10Siwanoy SchoolGrades: K-5Distance: 0.4 mi
- 9/10Pelham Middle SchoolGrades: 6-8Distance: 0.4 mi
- 9/10Pelham Memorial High SchoolGrades: 9-12Distance: 0.4 mi
Schools provided by the listing agent
- Elementary: Siwanoy
- Middle: Pelham Middle School
- High: Pelham Memorial High School
Source: OneKey® MLS. This data may not be complete. We recommend contacting the local school district to confirm school assignments for this home.
Get a cash offer in 3 minutes
Find out how much your home could sell for in as little as 3 minutes with a no-obligation cash offer.
Estimated market value
$2,603,100
Get a cash offer in 3 minutes
Find out how much your home could sell for in as little as 3 minutes with a no-obligation cash offer.
Estimated market value
$2,603,100

