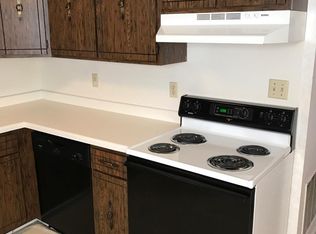Sold for $640,000 on 09/16/24
$640,000
400 Parker Rd, Paducah, KY 42003
5beds
5,981sqft
Single Family Residence
Built in 2008
1.62 Acres Lot
$697,200 Zestimate®
$107/sqft
$3,830 Estimated rent
Home value
$697,200
$607,000 - $802,000
$3,830/mo
Zestimate® history
Loading...
Owner options
Explore your selling options
What's special
Set On 1.6+/- Acres In The Tranquil Deer Ridge Subdivision, This Stunning Home Combines Seclusion & Convenience, While Located Just A Short Distance From All Local Amenities. With 5900+ Sqft, It Features 5 Bedrooms And 3.5 Baths. The Expansive Great Room Offers A Cozy Fireplace And Trayed Ceilings. A Chef's Dream, This Kitchen Boasts Granite Countertops, Stainless Appliances, Bar Seating, With A Breakfast Area For Casual Dining Or Entertain In The Formal Dining Room. Luxury Primary Suite Includes A Walk-in Closet And A Spa Tub To Relax. Full Mother-in-law Suite In The Finished Basement Offers Handicap Access, A Full Kitchen, Its Own Driveway, Entrance, And Ample Storage. The Secluded Backyard Features A Brick-paved Patio And Covered Area.
Zillow last checked: 8 hours ago
Listing updated: September 18, 2024 at 10:36am
Listed by:
Toni Stricklin 270-210-1252,
Housman Partners Real Estate
Bought with:
Toni Stricklin, 209788
Housman Partners Real Estate
Source: WKRMLS,MLS#: 127443Originating MLS: Paducah
Facts & features
Interior
Bedrooms & bathrooms
- Bedrooms: 5
- Bathrooms: 4
- Full bathrooms: 3
- 1/2 bathrooms: 1
- Main level bedrooms: 4
Primary bedroom
- Level: Main
- Area: 281.71
- Dimensions: 19.7 x 14.3
Bedroom 2
- Level: Main
- Area: 196.3
- Dimensions: 15.1 x 13
Bedroom 3
- Level: Main
- Area: 157.3
- Dimensions: 12.1 x 13
Bedroom 4
- Level: Main
- Area: 157.3
- Dimensions: 11 x 14.3
Bathroom
- Features: Double Vanity, Separate Shower, Walk-In Closet(s), Soaking Tub
Dining room
- Features: Formal Dining
- Level: Main
- Area: 186.32
- Dimensions: 13.7 x 13.6
Family room
- Level: Basement
- Area: 302.4
- Dimensions: 14.4 x 21
Kitchen
- Features: Breakfast Area, Eat-in Kitchen
- Level: Main
- Area: 198.8
- Dimensions: 14.2 x 14
Living room
- Level: Main
- Area: 420.2
- Dimensions: 19.1 x 22
Heating
- Electric, Forced Air, Multiple Units, Natural Gas, Dual Fuel System, Fireplace(s)
Cooling
- Central Air
Appliances
- Included: Dishwasher, Disposal, Double Oven, Dryer, Microwave, Refrigerator, Stove, Washer, Electric Water Heater, Gas Water Heater
- Laundry: Utility Room, Washer/Dryer Hookup
Features
- Bookcases, Ceiling Fan(s), Central Vacuum, Closet Light(s), Sound System, Tray/Vaulted Ceiling, Walk-In Closet(s), Workshop, High Ceilings
- Flooring: Carpet, Tile, Other/See Remarks
- Windows: Screens, Thermal Pane Windows, Casement Windows
- Basement: Exterior Entry,Full,Finished,Interior Entry,Kitchen,Walk-Out Access
- Attic: Permanent Stairs,Storage
- Has fireplace: Yes
- Fireplace features: Gas Log, Living Room
Interior area
- Total structure area: 5,981
- Total interior livable area: 5,981 sqft
- Finished area below ground: 2,593
Property
Parking
- Total spaces: 4
- Parking features: Attached, Garage Door Opener, Concrete Drive
- Attached garage spaces: 4
- Has uncovered spaces: Yes
Accessibility
- Accessibility features: Handicap Accessible
Features
- Levels: One
- Stories: 1
- Patio & porch: Covered Porch, Patio
- Exterior features: Lighting
- Has spa: Yes
- Spa features: Private
Lot
- Size: 1.62 Acres
- Features: Trees, County, Dead End Street, Rolling Slope, Wooded
Details
- Parcel number: 097200000415
Construction
Type & style
- Home type: SingleFamily
- Property subtype: Single Family Residence
Materials
- Frame, Brick/Siding, Dry Wall
- Foundation: Concrete Perimeter
- Roof: Dimensional Shingle
Condition
- New construction: No
- Year built: 2008
Utilities & green energy
- Electric: Circuit Breakers, Paducah Power Sys
- Gas: Atmos Energy
- Sewer: Public Sewer
- Water: Public, Paducah Water Works
- Utilities for property: Garbage - Private, Natural Gas Available, Cable Connected
Community & neighborhood
Security
- Security features: Security System, Smoke Detector(s)
Community
- Community features: Sidewalks
Location
- Region: Paducah
- Subdivision: Deer Ridge
Other
Other facts
- Road surface type: Concrete, Paved
Price history
| Date | Event | Price |
|---|---|---|
| 9/16/2024 | Sold | $640,000-5.2%$107/sqft |
Source: WKRMLS #127443 Report a problem | ||
| 8/20/2024 | Pending sale | $674,900$113/sqft |
Source: WKRMLS #127443 Report a problem | ||
| 6/19/2024 | Listed for sale | $674,900+16.4%$113/sqft |
Source: WKRMLS #127443 Report a problem | ||
| 8/21/2020 | Listing removed | $579,900$97/sqft |
Source: C21 Service Realty #108380 Report a problem | ||
| 7/16/2020 | Listed for sale | $579,900+5.4%$97/sqft |
Source: C21 Service Realty #108380 Report a problem | ||
Public tax history
| Year | Property taxes | Tax assessment |
|---|---|---|
| 2022 | $5,340 +0.1% | $550,000 |
| 2021 | $5,334 -0.1% | $550,000 |
| 2020 | $5,340 | $550,000 |
Find assessor info on the county website
Neighborhood: Hendron
Nearby schools
GreatSchools rating
- 7/10Lone Oak Intermediate SchoolGrades: 4-5Distance: 0.9 mi
- 7/10Lone Oak Middle SchoolGrades: 6-8Distance: 1 mi
- 8/10McCracken County High SchoolGrades: 9-12Distance: 5.1 mi
Schools provided by the listing agent
- Elementary: Hendron
- Middle: Lone Oak Middle
- High: McCracken Co. HS
Source: WKRMLS. This data may not be complete. We recommend contacting the local school district to confirm school assignments for this home.

Get pre-qualified for a loan
At Zillow Home Loans, we can pre-qualify you in as little as 5 minutes with no impact to your credit score.An equal housing lender. NMLS #10287.
