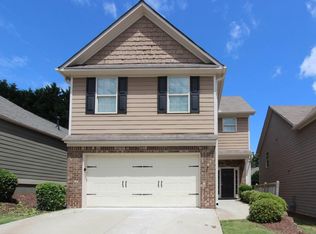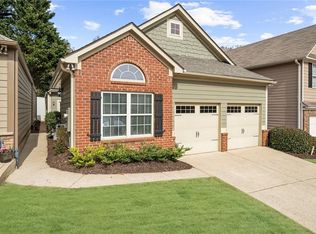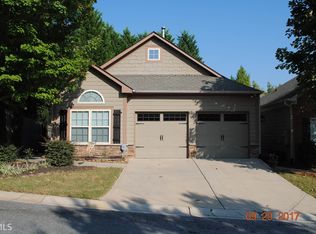Closed
$375,000
400 Paperbark Ct, Acworth, GA 30102
4beds
1,870sqft
Single Family Residence, Residential
Built in 2014
1,742.4 Square Feet Lot
$379,200 Zestimate®
$201/sqft
$2,590 Estimated rent
Home value
$379,200
$353,000 - $406,000
$2,590/mo
Zestimate® history
Loading...
Owner options
Explore your selling options
What's special
Welcome to the gated community of Tyson Woods where you will enjoy low maintenance living! This conveniently located home, with ease of access in and out of the neighborhood, has lots of charm and many recent renovations throughout. Home highlights: freshly painted exterior, new LVP floors main level & all bathrooms, new quartz countertops in kitchen and bathrooms, newer stainless steel appliances, brand new dishwasher, trim & molding added throughout, main level recently painted + fireplace and new paint in upstairs bathrooms! The main level of the home features a large eat-in kitchen with lots of counter and cabinet space, which opens to the living room w/ fireplace and powder room off to the side. Upstairs you will find all 4 bedrooms and 2 full bathrooms. The large primary bedroom features a walk in closet with en suite bath + separate tub and shower. Three more secondary bedrooms and a full bath ensures there is room for everyone or you can turn one of the bedrooms into a home office! HOA bonus fee feature: yard maintenance and trash services included, along with community courtyard w/ picnic table and benches for relaxing! Overall, this home offers a comfortable, move-in ready opportunity and maintenance free living! Add the convenient location to I-575, I-75, easy drive to Lake Allatoona, & Downtown Woodstock, along with plenty of restaurants, shopping, and parks - making it a great place to call home!
Zillow last checked: 8 hours ago
Listing updated: February 03, 2025 at 10:58pm
Listing Provided by:
Bailey Craig,
Bolst, Inc.
Bought with:
Mechel McKinleyHoffman, 392669
Keller Knapp
Source: FMLS GA,MLS#: 7488883
Facts & features
Interior
Bedrooms & bathrooms
- Bedrooms: 4
- Bathrooms: 3
- Full bathrooms: 2
- 1/2 bathrooms: 1
Primary bedroom
- Features: Oversized Master
- Level: Oversized Master
Bedroom
- Features: Oversized Master
Primary bathroom
- Features: Separate Tub/Shower, Soaking Tub
Dining room
- Features: Other
Kitchen
- Features: Cabinets Stain, Eat-in Kitchen, Solid Surface Counters
Heating
- Central, Natural Gas
Cooling
- Ceiling Fan(s), Central Air, Electric
Appliances
- Included: Dishwasher, Disposal, Dryer, Gas Range, Microwave, Refrigerator, Washer
- Laundry: Laundry Room, Main Level, Mud Room
Features
- Entrance Foyer, High Ceilings 9 ft Main, Walk-In Closet(s)
- Flooring: Carpet, Luxury Vinyl
- Windows: None
- Basement: None
- Number of fireplaces: 1
- Fireplace features: Gas Starter, Living Room
- Common walls with other units/homes: No Common Walls
Interior area
- Total structure area: 1,870
- Total interior livable area: 1,870 sqft
Property
Parking
- Total spaces: 2
- Parking features: Garage, Garage Door Opener, Garage Faces Front, Kitchen Level, Level Driveway
- Garage spaces: 2
- Has uncovered spaces: Yes
Features
- Levels: Two
- Stories: 2
- Patio & porch: Covered, Front Porch, Patio
- Exterior features: Private Yard
- Pool features: None
- Spa features: None
- Fencing: None
- Has view: Yes
- View description: Other
- Waterfront features: None
- Body of water: None
Lot
- Size: 1,742 sqft
- Features: Back Yard, Corner Lot, Front Yard, Level
Details
- Additional structures: None
- Parcel number: 15N06J 045
- Other equipment: None
- Horse amenities: None
Construction
Type & style
- Home type: SingleFamily
- Architectural style: Craftsman,Traditional
- Property subtype: Single Family Residence, Residential
Materials
- Brick Front, Cement Siding
- Foundation: Slab
- Roof: Composition
Condition
- Resale
- New construction: No
- Year built: 2014
Utilities & green energy
- Electric: None
- Sewer: Public Sewer
- Water: Public
- Utilities for property: Cable Available, Electricity Available, Natural Gas Available, Phone Available, Sewer Available, Underground Utilities, Water Available
Green energy
- Energy efficient items: None
- Energy generation: None
Community & neighborhood
Security
- Security features: Security Gate, Smoke Detector(s)
Community
- Community features: Gated, Homeowners Assoc, Near Schools, Near Shopping, Street Lights, Other
Location
- Region: Acworth
- Subdivision: Tyson Woods
HOA & financial
HOA
- Has HOA: Yes
- HOA fee: $145 monthly
- Services included: Maintenance Grounds, Trash
Other
Other facts
- Road surface type: Paved
Price history
| Date | Event | Price |
|---|---|---|
| 1/31/2025 | Sold | $375,000$201/sqft |
Source: | ||
| 1/15/2025 | Pending sale | $375,000$201/sqft |
Source: | ||
| 11/20/2024 | Price change | $375,000-2.6%$201/sqft |
Source: | ||
| 10/9/2024 | Listed for sale | $385,000+69.6%$206/sqft |
Source: | ||
| 9/17/2020 | Sold | $227,000-1.3%$121/sqft |
Source: | ||
Public tax history
| Year | Property taxes | Tax assessment |
|---|---|---|
| 2024 | $3,424 -1% | $130,400 -0.9% |
| 2023 | $3,459 +56.7% | $131,600 +56.7% |
| 2022 | $2,208 -7.4% | $84,000 |
Find assessor info on the county website
Neighborhood: 30102
Nearby schools
GreatSchools rating
- 6/10Carmel Elementary SchoolGrades: PK-5Distance: 0.7 mi
- 7/10Woodstock Middle SchoolGrades: 6-8Distance: 2.4 mi
- 9/10Woodstock High SchoolGrades: 9-12Distance: 2.4 mi
Schools provided by the listing agent
- Elementary: Carmel
- Middle: Woodstock
- High: Woodstock
Source: FMLS GA. This data may not be complete. We recommend contacting the local school district to confirm school assignments for this home.
Get a cash offer in 3 minutes
Find out how much your home could sell for in as little as 3 minutes with a no-obligation cash offer.
Estimated market value
$379,200
Get a cash offer in 3 minutes
Find out how much your home could sell for in as little as 3 minutes with a no-obligation cash offer.
Estimated market value
$379,200


