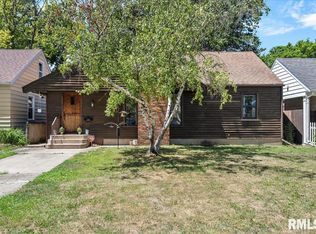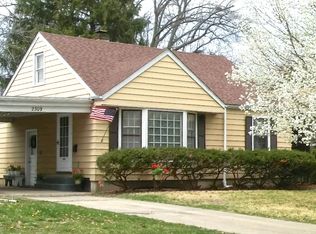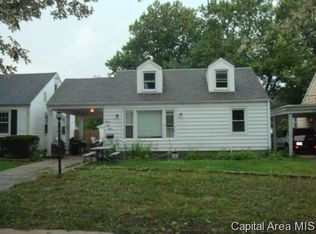Outstanding Pre-Inspected 3 Bed, 2 Bath Ranch home on desired Outer Park Drive. The living room features a beautiful stone wall with a wood-burning fireplace, very nice wood flooring and a large bay window. Sliding door gives access to back patio. Galley kitchen with updated tile flooring, wood counter tops, crisp white cabinets and Stainless Steel appliances (dishwasher- black). Informal dining area right off the kitchen. One bedroom has a wall of built ins! Master bedroom with dual closets, large window and on-suite updated bathroom. Bonus room upstairs gives additional space for various needs. Partially finished basement. Circle Drive in front. Concrete Patio and white picket fenced yard out back. 2 Car Detached Garage w/ drain and spigot. Laundry chute! Dual Zoned HVAC and air. Seller is willing to negotiate a home warranty.
This property is off market, which means it's not currently listed for sale or rent on Zillow. This may be different from what's available on other websites or public sources.



