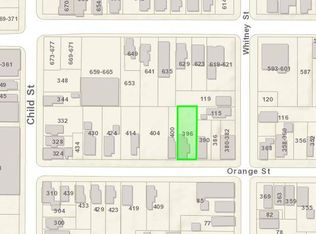Closed
$106,000
400 Orange St, Rochester, NY 14611
4beds
1,042sqft
Single Family Residence
Built in 1900
3,584.99 Square Feet Lot
$111,300 Zestimate®
$102/sqft
$1,924 Estimated rent
Home value
$111,300
$105,000 - $119,000
$1,924/mo
Zestimate® history
Loading...
Owner options
Explore your selling options
What's special
Welcome to this STUNNING, TOTALLY RENOVATED 4 bedroom, 2 full bathroom home located in the heart of Rochester, NY. Step inside and be greeted by a spacious and inviting living space, perfect for entertaining guests or simply relaxing with your loved ones. The large kitchen boasts new stainless steel appliances and granite countertops, making meal prep a breeze. Enjoy your meals at the kitchen island or in the formal dining area. This home has been meticulously renovated with a new roof, furnace, and hot water heater (all within one year) ensuring peace of mind for years to come. Square ftg DOES NOT reflect finished attic w/ 2 full bedrooms and 1 full bath. Don't miss out on the opportunity to make this your forever home. Book your showing today before it's gone!
Zillow last checked: 8 hours ago
Listing updated: April 02, 2025 at 03:07pm
Listed by:
Rhonda Marie Sweet 585-730-8024,
Your Home Sweet Home Realty Inc.
Bought with:
Berethy Del Valle, 10401372159
R Realty Rochester LLC
Source: NYSAMLSs,MLS#: R1582638 Originating MLS: Rochester
Originating MLS: Rochester
Facts & features
Interior
Bedrooms & bathrooms
- Bedrooms: 4
- Bathrooms: 2
- Full bathrooms: 2
- Main level bathrooms: 1
- Main level bedrooms: 2
Heating
- Gas, Forced Air
Appliances
- Included: Dryer, Electric Cooktop, Electric Oven, Electric Range, Electric Water Heater, Microwave, Refrigerator, Washer
- Laundry: Main Level
Features
- Attic, Separate/Formal Dining Room, Separate/Formal Living Room, Kitchen Island, Other, See Remarks, Solid Surface Counters, Bedroom on Main Level, Bath in Primary Bedroom
- Flooring: Tile, Varies, Vinyl
- Basement: Full
- Has fireplace: No
Interior area
- Total structure area: 1,042
- Total interior livable area: 1,042 sqft
Property
Parking
- Parking features: No Garage, No Driveway
Lot
- Size: 3,584 sqft
- Dimensions: 25 x 140
- Features: Near Public Transit, Rectangular, Rectangular Lot, Residential Lot
Details
- Parcel number: 26140010582000030530000000
- Special conditions: Standard
Construction
Type & style
- Home type: SingleFamily
- Architectural style: Two Story
- Property subtype: Single Family Residence
Materials
- Vinyl Siding
- Foundation: Block
Condition
- Resale
- Year built: 1900
Utilities & green energy
- Sewer: Connected
- Water: Connected, Public
- Utilities for property: Sewer Connected, Water Connected
Community & neighborhood
Location
- Region: Rochester
- Subdivision: Whitney Tr
Other
Other facts
- Listing terms: Cash,Conventional,FHA,VA Loan
Price history
| Date | Event | Price |
|---|---|---|
| 2/9/2026 | Listing removed | $1,900$2/sqft |
Source: Zillow Rentals Report a problem | ||
| 1/24/2026 | Listed for rent | $1,900$2/sqft |
Source: Zillow Rentals Report a problem | ||
| 10/14/2025 | Listing removed | $1,900$2/sqft |
Source: Zillow Rentals Report a problem | ||
| 10/12/2025 | Listed for rent | $1,900$2/sqft |
Source: Zillow Rentals Report a problem | ||
| 9/21/2025 | Listing removed | $1,900$2/sqft |
Source: Zillow Rentals Report a problem | ||
Public tax history
| Year | Property taxes | Tax assessment |
|---|---|---|
| 2024 | -- | $42,300 +78.5% |
| 2023 | -- | $23,700 |
| 2022 | -- | $23,700 |
Find assessor info on the county website
Neighborhood: Charles House Area Council
Nearby schools
GreatSchools rating
- 2/10School 17 Enrico FermiGrades: PK-8Distance: 0.2 mi
- 6/10Rochester Early College International High SchoolGrades: 9-12Distance: 0.9 mi
- 5/10School 54 Flower City Community SchoolGrades: PK-6Distance: 0.8 mi
Schools provided by the listing agent
- District: Rochester
Source: NYSAMLSs. This data may not be complete. We recommend contacting the local school district to confirm school assignments for this home.
