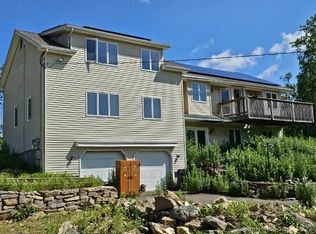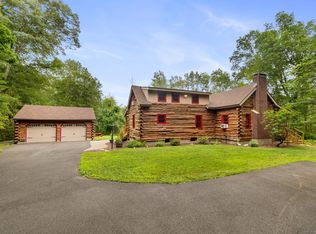Sold for $327,000
$327,000
400 Old Post Road, Tolland, CT 06084
3beds
1,946sqft
Single Family Residence
Built in 1979
1.06 Acres Lot
$362,000 Zestimate®
$168/sqft
$3,235 Estimated rent
Home value
$362,000
$315,000 - $416,000
$3,235/mo
Zestimate® history
Loading...
Owner options
Explore your selling options
What's special
Situated back from the road, this home gives you the feeling of living atop a mountainside! The interior has many special features including new gray plank flooring, stylish light fixtures and fresh paint. The kitchen has a built-in island with seating, new tile backsplash, new tile plank flooring and stainless steel appliances. Open to the dining room and spacious living room with a country view from the windows. Primary bedroom has a full bathroom that has been completely remodeled with a tiled shower, new vanity and new flooring. Two additional bedrooms with new flooring plus a full bathroom round out the main level. The lower level has a big family room plus laundry room and leads to the oversized garage. Outside, you will find a freshly painted deck and an area with stone borders that would be ideal for a pool, playground or pet area. The side yard has been freshly cleared and grass planted for even more space! Rolling front yard is surrounded by trees and could be so much fun sledding in the winter. New Water heater, new well pump, new 200 amp electrical panel with interlock generator system. Roof, siding and windows have all been updated. This home has a security system, electric baseboard heat plus wood-burning furnace and solar for energy efficiency! Multiple Interests, Highest and Best by 2:00 Wednesday 10/8 Driveway has a right of way for 400 Old Post to Use. Current homeowners plow from their driveway down to the road. Solar lease is Sunrun with a fluctuating monthly expense averaging $300/month.
Zillow last checked: 8 hours ago
Listing updated: November 13, 2024 at 03:23pm
Listed by:
DANAIS AND GORDON TEAM AT COLDWELL BANKER REALTY,
Lisa C. Gordon 860-805-7722,
Coldwell Banker Realty 860-644-2461
Bought with:
Mike DeFosses, RES.0761730
Executive Real Estate Inc.
Source: Smart MLS,MLS#: 24050829
Facts & features
Interior
Bedrooms & bathrooms
- Bedrooms: 3
- Bathrooms: 3
- Full bathrooms: 2
- 1/2 bathrooms: 1
Primary bedroom
- Features: Full Bath, Vinyl Floor
- Level: Main
- Area: 188.16 Square Feet
- Dimensions: 12.8 x 14.7
Bedroom
- Features: Vinyl Floor
- Level: Main
- Area: 157.38 Square Feet
- Dimensions: 12.2 x 12.9
Bedroom
- Features: Vinyl Floor
- Level: Main
- Area: 123.22 Square Feet
- Dimensions: 12.2 x 10.1
Dining room
- Features: Laminate Floor
- Level: Main
- Area: 130.56 Square Feet
- Dimensions: 12.8 x 10.2
Family room
- Level: Lower
- Area: 413.49 Square Feet
- Dimensions: 23.1 x 17.9
Kitchen
- Features: Remodeled, Kitchen Island, Tile Floor
- Level: Main
- Area: 157.5 Square Feet
- Dimensions: 12.6 x 12.5
Living room
- Features: Laminate Floor
- Level: Main
- Area: 245.22 Square Feet
- Dimensions: 12.2 x 20.1
Heating
- Baseboard, Electric, Wood
Cooling
- None
Appliances
- Included: Oven/Range, Microwave, Range Hood, Refrigerator, Dishwasher, Water Heater
- Laundry: Lower Level
Features
- Wired for Data
- Basement: Full,Finished
- Attic: Access Via Hatch
- Has fireplace: No
Interior area
- Total structure area: 1,946
- Total interior livable area: 1,946 sqft
- Finished area above ground: 1,346
- Finished area below ground: 600
Property
Parking
- Total spaces: 2
- Parking features: Attached
- Attached garage spaces: 2
Features
- Patio & porch: Deck
Lot
- Size: 1.06 Acres
- Features: Few Trees, Rolling Slope
Details
- Parcel number: 1651354
- Zoning: RDD
Construction
Type & style
- Home type: SingleFamily
- Architectural style: Ranch
- Property subtype: Single Family Residence
Materials
- Vinyl Siding
- Foundation: Concrete Perimeter, Raised
- Roof: Asphalt
Condition
- New construction: No
- Year built: 1979
Details
- Warranty included: Yes
Utilities & green energy
- Sewer: Septic Tank
- Water: Well
Community & neighborhood
Security
- Security features: Security System
Location
- Region: Tolland
Price history
| Date | Event | Price |
|---|---|---|
| 11/13/2024 | Sold | $327,000+9%$168/sqft |
Source: | ||
| 10/4/2024 | Listed for sale | $299,900-11.8%$154/sqft |
Source: | ||
| 8/30/2024 | Listing removed | $339,900$175/sqft |
Source: | ||
| 8/27/2024 | Price change | $339,900-2.9%$175/sqft |
Source: | ||
| 7/30/2024 | Price change | $349,900-7.9%$180/sqft |
Source: | ||
Public tax history
| Year | Property taxes | Tax assessment |
|---|---|---|
| 2025 | $6,052 +11% | $222,600 +54.3% |
| 2024 | $5,450 +1.2% | $144,300 |
| 2023 | $5,387 +2.1% | $144,300 |
Find assessor info on the county website
Neighborhood: 06084
Nearby schools
GreatSchools rating
- 8/10Tolland Intermediate SchoolGrades: 3-5Distance: 1.4 mi
- 7/10Tolland Middle SchoolGrades: 6-8Distance: 2.5 mi
- 8/10Tolland High SchoolGrades: 9-12Distance: 3 mi
Schools provided by the listing agent
- Elementary: Birch Grove
- Middle: Tolland
- High: Tolland
Source: Smart MLS. This data may not be complete. We recommend contacting the local school district to confirm school assignments for this home.
Get pre-qualified for a loan
At Zillow Home Loans, we can pre-qualify you in as little as 5 minutes with no impact to your credit score.An equal housing lender. NMLS #10287.
Sell for more on Zillow
Get a Zillow Showcase℠ listing at no additional cost and you could sell for .
$362,000
2% more+$7,240
With Zillow Showcase(estimated)$369,240

