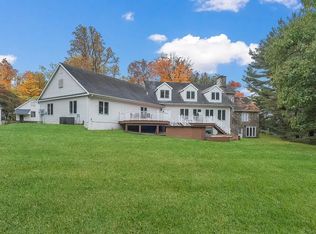Welcome to 400 Old Gulph Road in sought-after Penn Valley! Through the gated driveway sits this stately, 5 bedroom, 4 full and 2 half baths, stone Colonial nestled on a private 0.77 acre lot with beautiful mature landscaping and a swimming pool. As you enter, you will immediately notice the gorgeous hardwood floors, unique archways, and old-world charm that flows throughout the home. The elegant formal living room has a wood-burning fireplace, and the formal dining room with custom cabinetry, welcomes guests into the home. The warm library/sitting room features crown molding and wainscotting and leads to the oversized family room with exposed beams, skylights, a stone feature wall, floor to ceiling stone fireplace, slate floors and French doors to a wonderful sunroom overlooking the private backyard. Large kitchen offers tons of workspace and storage and is complete with adjoining breakfast room with vaulted ceilings and fireplace. The second family room, half bath, and fantastic game room with slate floors, fireplace, and French doors out to the pool area offer additional space for entertaining both indoors and out. Upstairs you will find the main bedroom suite with 2 walk-in closets, a spacious sitting room with vaulted ceiling, skylights, exposed stone wall, and full bathroom. Three additional bedrooms and two full baths complete this level. Separate stairs from the game room lead to a large private bedroom with a vaulted ceiling, skylights, and a full bathroom could be a great for guest or au pair suite. Finished lower level with a laundry room and half bath is perfect for a playroom or exercise room. Enjoy the private backyard by the tranquil swimming pool , sitting under the gazebo or on the covered side porch. Three-car garage, full house generator, newer roof, and dual HVAC system. Located in the award-winning Lower Merion School District, this home is close to downtown Narberth, Suburban Square, and a quick commute to Center City. 2022-01-01
This property is off market, which means it's not currently listed for sale or rent on Zillow. This may be different from what's available on other websites or public sources.
