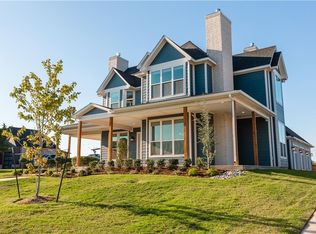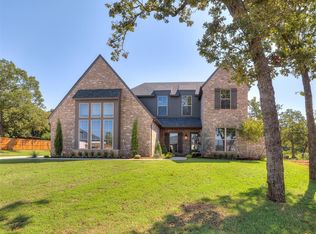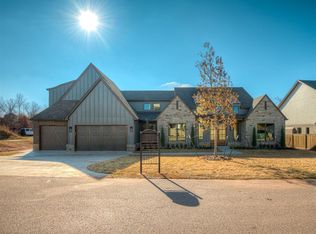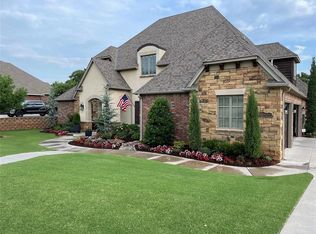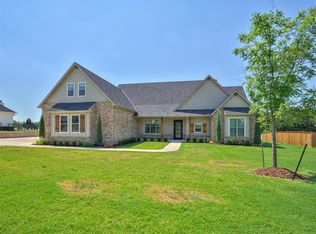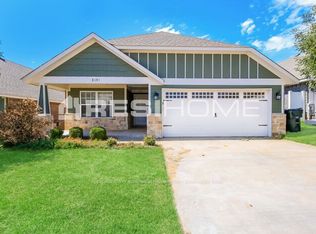Up to $19,000 in buyer incentives, including up to $15k your way plus up to $4k in preferred lender credits.
Set behind the gates of Timberland Creek on a full ¾-acre lot, this thoughtfully designed 4-bedroom, 3.5-bath home stands apart for its intentional layout, usable space, and one-of-a-kind features. With no wasted space, this home delivers functional luxury designed for everyday living.
A grand entry with soaring ceilings and designer lighting leads to a dramatic 22-foot study.
Whether used as a private executive office, home library, creative studio, or formal sitting room, its scale and height create a sense of separation and purpose—ideal for work-from-home professionals or those seeking a quiet retreat within the home.
The open-concept living area centers around a cast stone fireplace and expansive sliding doors that open to a truly next-level indoor-outdoor living experience.
This is the first and only home to feature a patio lift wall. It's the latest innovation in outdoor design. Acrylic panels stack at the top or bottom for year-round enjoyment. Epoxy floors, a cathedral ceiling, and a second fireplace make this space a true extension of the home.
The chef’s kitchen blends beauty and function with white oak cabinetry, soft-close drawers, under-cabinet lighting, a walk-in pantry with built-in coffee bar, and a built-in desk. A guest bath is perfectly positioned for future pool access.
Downstairs includes a private primary suite with a spa-style bath and oversized closet connecting directly to the laundry room. A second main-level bedroom suite is ideal for guests or multigenerational living. Upstairs offers two additional bedrooms, a shared bath, a large bonus room, and a hidden “secret room.”
Enjoy open skies and quiet nights, all within Edmond Schools, Logan County taxes, less than 10 minutes to Oak Tree, and under 5 miles to I-35. This is a rare opportunity to own a truly distinctive home in Timberland Creek.
For sale
$975,000
400 Old Farm Rd, Edmond, OK 73034
4beds
3,488sqft
Est.:
Single Family Residence
Built in 2025
0.76 Acres Lot
$972,000 Zestimate®
$280/sqft
$46/mo HOA
What's special
Patio lift wallCathedral ceilingSecond fireplaceNext-level indoor-outdoor living experienceSecond main-level bedroom suiteEpoxy floorsCast stone fireplace
- 195 days |
- 567 |
- 28 |
Zillow last checked: 8 hours ago
Listing updated: 20 hours ago
Listed by:
Kathy Funk 405-613-1889,
Flotilla Real Estate Partners
Source: MLSOK/OKCMAR,MLS#: 1183386
Tour with a local agent
Facts & features
Interior
Bedrooms & bathrooms
- Bedrooms: 4
- Bathrooms: 4
- Full bathrooms: 3
- 1/2 bathrooms: 1
Heating
- Central
Cooling
- Has cooling: Yes
Appliances
- Included: Dishwasher, Disposal, Microwave, Free-Standing Electric Oven, Free-Standing Gas Range
Features
- Ceiling Fan(s), Paint Woodwork, Stained Wood
- Flooring: Carpet, Tile, Wood
- Windows: Low-Emissivity Windows
- Number of fireplaces: 2
- Fireplace features: Gas Log
Interior area
- Total structure area: 3,488
- Total interior livable area: 3,488 sqft
Property
Parking
- Total spaces: 3
- Parking features: Concrete
- Garage spaces: 3
Features
- Levels: Two
- Stories: 2
- Patio & porch: Patio, Porch
- Exterior features: Rain Gutters
Lot
- Size: 0.76 Acres
- Features: Interior Lot
Details
- Parcel number: 400NONEOldFarm73034
- Special conditions: None
Construction
Type & style
- Home type: SingleFamily
- Architectural style: Modern Farmhouse
- Property subtype: Single Family Residence
Materials
- Brick & Frame
- Foundation: Pillar/Post/Pier
- Roof: Composition
Condition
- Year built: 2025
Details
- Builder name: Integrity Fine Homes
- Warranty included: Yes
Utilities & green energy
- Sewer: Septic Tank
- Water: Well
- Utilities for property: High Speed Internet
Community & HOA
HOA
- Has HOA: Yes
- Services included: Gated Entry
- HOA fee: $550 annually
Location
- Region: Edmond
Financial & listing details
- Price per square foot: $280/sqft
- Date on market: 8/1/2025
- Electric utility on property: Yes
Estimated market value
$972,000
$923,000 - $1.02M
$4,124/mo
Price history
Price history
| Date | Event | Price |
|---|---|---|
| 10/24/2025 | Price change | $975,000-1.4%$280/sqft |
Source: | ||
| 1/6/2025 | Price change | $988,500-1%$283/sqft |
Source: | ||
| 9/23/2024 | Listed for sale | $998,750$286/sqft |
Source: | ||
Public tax history
Public tax history
Tax history is unavailable.BuyAbility℠ payment
Est. payment
$5,588/mo
Principal & interest
$4583
Property taxes
$618
Other costs
$387
Climate risks
Neighborhood: 73034
Nearby schools
GreatSchools rating
- 9/10Heritage Elementary SchoolGrades: PK-5Distance: 2.7 mi
- 7/10Sequoyah Middle SchoolGrades: 6-8Distance: 5.6 mi
- 10/10North High SchoolGrades: 9-12Distance: 5.6 mi
Schools provided by the listing agent
- Elementary: Heritage ES
- Middle: Sequoyah MS
- High: North HS
Source: MLSOK/OKCMAR. This data may not be complete. We recommend contacting the local school district to confirm school assignments for this home.
Open to renting?
Browse rentals near this home.- Loading
- Loading
