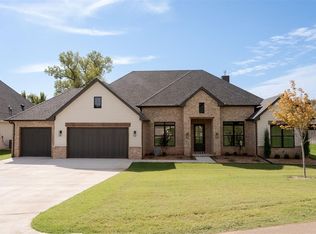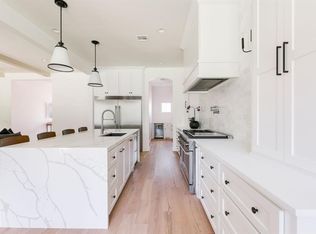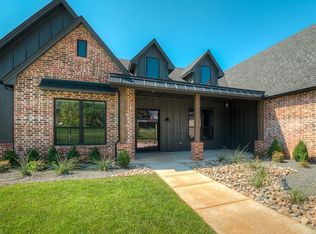Sold for $829,999
$829,999
400 Old Creek Rd, Edmond, OK 73034
4beds
2,937sqft
Single Family Residence
Built in 2025
0.76 Acres Lot
$833,400 Zestimate®
$283/sqft
$3,772 Estimated rent
Home value
$833,400
$783,000 - $892,000
$3,772/mo
Zestimate® history
Loading...
Owner options
Explore your selling options
What's special
$15,000 USE IT YOUR WAY INCENTIVE + LENDER CREDIT Welcome to your dream home! This stunning 4-bedroom luxury residence offers a perfect blend of elegance and comfort, designed for modern living. As you step inside, you are greeted by a grand foyer that leads to an expansive open-concept living area, flooded with natural light. The spacious family room features a cozy fireplace and large windows, creating a warm atmosphere for relaxation or entertaining guests. The gourmet kitchen is a chef's delight, equipped with high-end stainless-steel appliances, custom cabinetry, and a generous island with a breakfast bar, a butler’s pantry and a custom coffee station. The adjacent dining area provides ample space for family gatherings and dinner parties. Retreat to the luxurious primary suite, complete with a private en-suite bathroom featuring dual vanities, a wet room, which includes a soaking tub and walk-in shower, and a large walk-in closet. There are three additional bedrooms, one mother-in-law suite with private bath on the lower level, and two additional bedrooms and full bath are the second level, along with a large bonus room. On the first level is a dedicated study, offering a quiet space for work or study, overlooking the wooded backyard and wet weather creek - a serene backdrop for remote work or pursuing personal projects. Professionally designed, you’ll appreciate a neural color palette throughout with elevated tile sections, subtle pops of pattern and color, warm wood floors, and a designer light package, creating a high-end finish in every room. With an expansive back patio and a elongated 3/4 acre lot, there’s ample space for entertainment and play. Shop friendly and located within Edmond’s award winning school district. Up to $7,500 lender credit!
Zillow last checked: 8 hours ago
Listing updated: December 30, 2025 at 07:01pm
Listed by:
Jenni Aguilar 405-388-6545,
ERA Courtyard Real Estate,
Adam Aguilar 405-921-8944,
ERA Courtyard Real Estate
Bought with:
Jennifer Pape, 200441
Chamberlain Realty LLC
Source: MLSOK/OKCMAR,MLS#: 1180488
Facts & features
Interior
Bedrooms & bathrooms
- Bedrooms: 4
- Bathrooms: 4
- Full bathrooms: 3
- 1/2 bathrooms: 1
Other
- Description: Bonus Room
Heating
- Central
Cooling
- Has cooling: Yes
Appliances
- Included: Dishwasher, Microwave, Refrigerator, Water Heater, Electric Oven, Double Oven, Gas Range
- Laundry: Laundry Room
Features
- Flooring: Tile, Wood
- Number of fireplaces: 1
- Fireplace features: Insert
Interior area
- Total structure area: 2,937
- Total interior livable area: 2,937 sqft
Property
Parking
- Total spaces: 3
- Parking features: Concrete
- Garage spaces: 3
Features
- Levels: Two
- Stories: 2
- Patio & porch: Patio, Porch
- Exterior features: Rain Gutters
- Waterfront features: Creek
Lot
- Size: 0.76 Acres
- Features: Interior Lot, Wooded
Details
- Parcel number: 400NONEOldCreek73034
- Special conditions: None
Construction
Type & style
- Home type: SingleFamily
- Architectural style: Traditional
- Property subtype: Single Family Residence
Materials
- Brick & Frame
- Foundation: Pillar/Post/Pier
- Roof: Composition
Condition
- Year built: 2025
Details
- Builder model: Yes
- Builder name: Heim Custom Homes
- Warranty included: Yes
Utilities & green energy
- Water: Well
- Utilities for property: Aerobic System
Community & neighborhood
Location
- Region: Edmond
HOA & financial
HOA
- Has HOA: Yes
- HOA fee: $600 annually
- Services included: Gated Entry, Greenbelt
Price history
| Date | Event | Price |
|---|---|---|
| 12/18/2025 | Sold | $829,999$283/sqft |
Source: | ||
| 11/20/2025 | Pending sale | $829,999$283/sqft |
Source: | ||
| 10/22/2025 | Price change | $829,999-0.7%$283/sqft |
Source: | ||
| 9/27/2025 | Price change | $836,045-0.1%$285/sqft |
Source: | ||
| 7/15/2025 | Listed for sale | $837,045$285/sqft |
Source: | ||
Public tax history
Tax history is unavailable.
Neighborhood: 73034
Nearby schools
GreatSchools rating
- 9/10Heritage Elementary SchoolGrades: PK-5Distance: 2.6 mi
- 7/10Sequoyah Middle SchoolGrades: 6-8Distance: 5.5 mi
- 10/10North High SchoolGrades: 9-12Distance: 5.5 mi
Schools provided by the listing agent
- Elementary: Heritage ES
- Middle: Sequoyah MS
- High: North HS
Source: MLSOK/OKCMAR. This data may not be complete. We recommend contacting the local school district to confirm school assignments for this home.
Get a cash offer in 3 minutes
Find out how much your home could sell for in as little as 3 minutes with a no-obligation cash offer.
Estimated market value$833,400
Get a cash offer in 3 minutes
Find out how much your home could sell for in as little as 3 minutes with a no-obligation cash offer.
Estimated market value
$833,400


