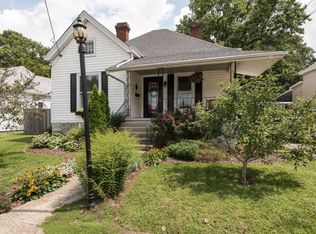Sold for $197,500 on 10/21/24
$197,500
400 Oak St, Georgetown, KY 40324
3beds
1,919sqft
SingleFamily
Built in ----
-- sqft lot
$201,700 Zestimate®
$103/sqft
$1,925 Estimated rent
Home value
$201,700
$180,000 - $226,000
$1,925/mo
Zestimate® history
Loading...
Owner options
Explore your selling options
What's special
Absolutely adorable 3 bedroom ranch on a basement sitting on a large corner lot. This home is located in the heart of Downtown Georgetown and just minutes from local businesses and restaurants. This home is move-in ready with many of the charming features including hardwood floors, pocket doors, and crown molding. Property boasts a spacious formal living room with great natural light. Two first floor bedrooms are generously-sized. Property has 2 full bathrooms, one with a walk-in shower. You'll appreciate the big, walkout basement that adds even more living, work, or play space. Family room has a beautiful fireplace to gather round and relax. Basement houses another large bedroom with good closet space. Finished bonus room (currently used as workshop) adds even more storage space. Step outside onto the screened in back deck and check out the fully-fenced yard. You won't want to miss your chance to see this property - call today for a private showing!
Facts & features
Interior
Bedrooms & bathrooms
- Bedrooms: 3
- Bathrooms: 2
- Full bathrooms: 2
Heating
- Forced air, Other
Appliances
- Included: Range / Oven
Features
- Washer-Dryer Hook-up
- Flooring: Tile, Hardwood, Laminate
- Basement: Finished
- Has fireplace: Yes
Interior area
- Total interior livable area: 1,919 sqft
Property
Parking
- Parking features: Carport
Features
- Exterior features: Other
Details
- Parcel number: 16610298000
Construction
Type & style
- Home type: SingleFamily
Materials
- Metal
- Foundation: Stone
- Roof: Composition
Utilities & green energy
- Sewer: Public Sewer
Community & neighborhood
Location
- Region: Georgetown
Other
Other facts
- Association: Lexington Blue Grass
- Lease Type: Net
- Basement: Full, Walk Out, Finished, Windows
- Exterior Features: Patio, Deck, Wood Fence
- Interior Features: Washer-Dryer Hook-up
- Miscellaneous: Basement, Bedroom 1st Floor, Formal Living Room, Family Room, Bonus Room, Foyer, Master Bdrm 1st Flr.
- Water: City
- Air Conditioning: Electric
- Appliances: Range
- Heating: Forced Air
- Dining Facilities: Dining Area
- Flooring: Hardwood, Laminate, Tile
- Roof: Dimensional Style, Shingle
- Construction: Siding - Vinyl
- Garage/Carport Type: Off Street Parking
- Fireplaces: Family Room
- Type/Style: 1 Story
- Property Subtype 1: Single Family Residence
- Sewer: Public Sewer
- Foundation: Block
Price history
| Date | Event | Price |
|---|---|---|
| 10/21/2024 | Sold | $197,500-9.2%$103/sqft |
Source: Public Record | ||
| 9/23/2024 | Price change | $217,500-1.1%$113/sqft |
Source: My State MLS #11329718 | ||
| 9/3/2024 | Price change | $220,000-1.1%$115/sqft |
Source: My State MLS #11329718 | ||
| 8/27/2024 | Price change | $222,500-1.1%$116/sqft |
Source: My State MLS #11329718 | ||
| 8/6/2024 | Listed for sale | $225,000$117/sqft |
Source: My State MLS #11329718 | ||
Public tax history
| Year | Property taxes | Tax assessment |
|---|---|---|
| 2022 | $1,296 -1.1% | $149,400 |
| 2021 | $1,310 +1349.4% | $149,400 +65.3% |
| 2017 | $90 +53.8% | $90,400 |
Find assessor info on the county website
Neighborhood: 40324
Nearby schools
GreatSchools rating
- 2/10Garth Elementary SchoolGrades: K-5Distance: 0.7 mi
- 4/10Georgetown Middle SchoolGrades: 6-8Distance: 1.1 mi
- 6/10Scott County High SchoolGrades: 9-12Distance: 1.5 mi
Schools provided by the listing agent
- Elementary: Garth
- Middle: Scott Co
- High: Scott Co
- District: Scott County
Source: The MLS. This data may not be complete. We recommend contacting the local school district to confirm school assignments for this home.

Get pre-qualified for a loan
At Zillow Home Loans, we can pre-qualify you in as little as 5 minutes with no impact to your credit score.An equal housing lender. NMLS #10287.
