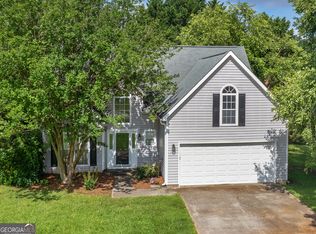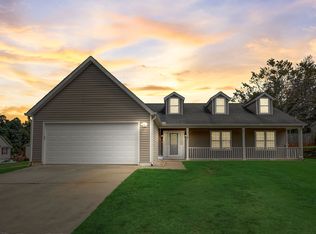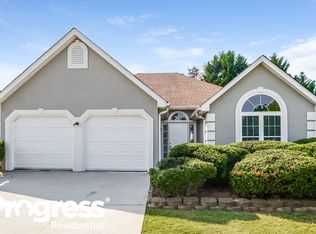Closed
$299,000
400 Northwind Pl, Stockbridge, GA 30281
4beds
1,858sqft
Condominium
Built in 1997
-- sqft lot
$286,100 Zestimate®
$161/sqft
$2,159 Estimated rent
Home value
$286,100
$255,000 - $320,000
$2,159/mo
Zestimate® history
Loading...
Owner options
Explore your selling options
What's special
LOVELY, SPLIT LEVEL HOME HENRY COUNTY SCHOOLS, THIS HOME HAS TWO LARGE BEDROOMS (DOUBLE MASTER/PRIMARY) BOTH HAVE THEIR OWN OWN ENSUITE WITH GARDEN TUB AND SHOWER. ADDITIONAL TWO BEDROOM ARE AN AWESOME SIZE. FORMAL DINING ROOM, LARGE FAMILY ROOM WITH FIREPLACE. LARGE FENCED IN BACK YARD. HOME IS ON CORNER LOT. NEW ROOF INSTALLED 3/22, NEW WINDOWS IN REAR OF HOME AND ENCLOSED BACK PATIO/SUNROOM. THE LOWER LEVEL PATIO IS GREAT FOR OUTDOOR ENTERTAINING. COME SEE THIS CORNER LOT HOME WITH 4 BEDROOMS AND 3 FULL BATHRROMS TODAY.
Zillow last checked: 8 hours ago
Listing updated: September 10, 2024 at 01:18pm
Listed by:
Jerri Sims 770-634-1892,
First Choice Realty Group GA
Bought with:
Meera Patel, 440616
Coldwell Banker Bullard Realty
Source: GAMLS,MLS#: 10310623
Facts & features
Interior
Bedrooms & bathrooms
- Bedrooms: 4
- Bathrooms: 3
- Full bathrooms: 3
- Main level bathrooms: 2
- Main level bedrooms: 3
Dining room
- Features: Separate Room
Kitchen
- Features: Pantry, Solid Surface Counters
Heating
- Central, Forced Air
Cooling
- Central Air
Appliances
- Included: Dishwasher, Disposal, Dryer, Electric Water Heater, Microwave, Oven/Range (Combo), Refrigerator, Stainless Steel Appliance(s), Washer
- Laundry: In Kitchen, Laundry Closet
Features
- Double Vanity, High Ceilings, In-Law Floorplan, Separate Shower, Soaking Tub, Split Foyer, Tile Bath, Tray Ceiling(s), Walk-In Closet(s)
- Flooring: Laminate, Tile
- Basement: None
- Number of fireplaces: 1
- Fireplace features: Factory Built, Family Room
Interior area
- Total structure area: 1,858
- Total interior livable area: 1,858 sqft
- Finished area above ground: 1,858
- Finished area below ground: 0
Property
Parking
- Parking features: Attached, Garage, Garage Door Opener
- Has attached garage: Yes
Features
- Levels: Two
- Stories: 2
- Patio & porch: Patio
- Fencing: Back Yard,Fenced
Lot
- Size: 0.75 Acres
- Features: Corner Lot, Level
Details
- Additional structures: Outbuilding
- Parcel number: 031B01082000
Construction
Type & style
- Home type: Condo
- Architectural style: Traditional
- Property subtype: Condominium
Materials
- Vinyl Siding
- Foundation: Slab
- Roof: Composition
Condition
- Resale
- New construction: No
- Year built: 1997
Utilities & green energy
- Electric: 220 Volts
- Sewer: Public Sewer
- Water: Public
- Utilities for property: Cable Available, High Speed Internet, Phone Available, Sewer Available, Sewer Connected, Water Available
Community & neighborhood
Community
- Community features: None, Street Lights
Location
- Region: Stockbridge
- Subdivision: Northwind
Other
Other facts
- Listing agreement: Exclusive Right To Sell
- Listing terms: Cash,Conventional,FHA,Fannie Mae Approved,Freddie Mac Approved,VA Loan
Price history
| Date | Event | Price |
|---|---|---|
| 6/28/2024 | Sold | $299,000+0.2%$161/sqft |
Source: | ||
| 6/15/2024 | Pending sale | $298,500$161/sqft |
Source: | ||
| 6/2/2024 | Listed for sale | $298,500+204%$161/sqft |
Source: | ||
| 11/17/2015 | Sold | $98,200+0.2%$53/sqft |
Source: | ||
| 9/19/2015 | Pending sale | $98,000$53/sqft |
Source: AMERICAN REALTY PRO OF GA #07405467 | ||
Public tax history
| Year | Property taxes | Tax assessment |
|---|---|---|
| 2024 | $3,344 +7.9% | $102,400 -6.3% |
| 2023 | $3,098 +24.8% | $109,240 +26.2% |
| 2022 | $2,483 +23.8% | $86,560 +29.3% |
Find assessor info on the county website
Neighborhood: 30281
Nearby schools
GreatSchools rating
- 4/10Red Oak Elementary SchoolGrades: K-5Distance: 0.9 mi
- 4/10Dutchtown Middle SchoolGrades: 6-8Distance: 4.2 mi
- 5/10Dutchtown High SchoolGrades: 9-12Distance: 4.2 mi
Schools provided by the listing agent
- Elementary: Red Oak
- Middle: Dutchtown
- High: Dutchtown
Source: GAMLS. This data may not be complete. We recommend contacting the local school district to confirm school assignments for this home.
Get a cash offer in 3 minutes
Find out how much your home could sell for in as little as 3 minutes with a no-obligation cash offer.
Estimated market value
$286,100
Get a cash offer in 3 minutes
Find out how much your home could sell for in as little as 3 minutes with a no-obligation cash offer.
Estimated market value
$286,100


