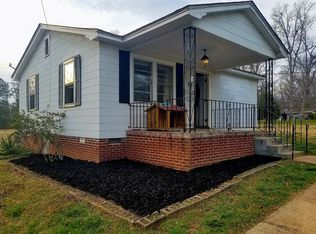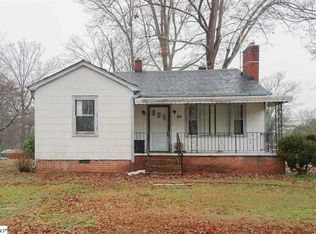3br/2.5 bath 1 level home very well maintained. Living room, large great room with fireplace and gas logs. Walk-in laundry room, lots of storage. House has new roof, and new HVAC, Fenced yard and large storage building in back. Home has a detached home that used to be a BEAUTY SHOP with 3 rooms and half bath. Would make great mother-in-law suite or She Shed! Beauty shop is sold "AS IS"...
This property is off market, which means it's not currently listed for sale or rent on Zillow. This may be different from what's available on other websites or public sources.

