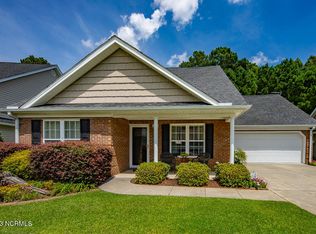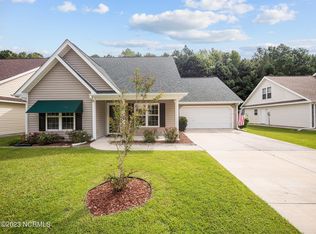Sold for $362,500
$362,500
400 Neuchatel Road, New Bern, NC 28562
3beds
2,146sqft
Single Family Residence
Built in 2003
9,147.6 Square Feet Lot
$358,400 Zestimate®
$169/sqft
$2,087 Estimated rent
Home value
$358,400
$323,000 - $398,000
$2,087/mo
Zestimate® history
Loading...
Owner options
Explore your selling options
What's special
Discover effortless living in this move-in ready home within Taberna's sought-after Abbington Woods. Embrace a vibrant lifestyle with access to exceptional amenities: tee off at the Country Club's golf course, cool down in the sparkling pool, and savor delicious meals at the clubhouse. This three-bedroom, two-bath residence offers modern comforts including brand-new carpeting, natural gas, and included lawn maintenance. Enjoy a private, tree-lined, fenced back yard, less than two-year-old roof shingles and a spacious primary suite. Relax in the sunroom overlooking your blooming peach trees and gardens, or step onto the patio for peaceful outdoor moments. Sidewalks invite leisurely strolls with your pet, showcasing the neighborhood's charm. Priced attractively, this home is ready for you to make it your own.
Zillow last checked: 8 hours ago
Listing updated: May 20, 2025 at 07:25am
Listed by:
NEW BERN REALTY GROUP 252-675-0295,
CENTURY 21 ZAYTOUN RAINES,
SELENA HOUSE 252-675-0295,
CENTURY 21 ZAYTOUN RAINES
Bought with:
ROWLAND & THE HOME SALES TEAM
Keller Williams Realty
KATIE LEMAIRE, 295112
Keller Williams Realty
Source: Hive MLS,MLS#: 100499032 Originating MLS: Neuse River Region Association of Realtors
Originating MLS: Neuse River Region Association of Realtors
Facts & features
Interior
Bedrooms & bathrooms
- Bedrooms: 3
- Bathrooms: 2
- Full bathrooms: 2
Bedroom 1
- Dimensions: 15.25 x 16.42
Bedroom 2
- Dimensions: 12 x 13
Bedroom 3
- Level: Second
- Dimensions: 11 x 11.67
Dining room
- Dimensions: 13.5 x 14.25
Kitchen
- Dimensions: 14 x 12
Laundry
- Dimensions: 11.67 x 6
Living room
- Dimensions: 16.75 x 15
Other
- Description: Loft
- Level: Second
- Dimensions: 16.75 x 9
Sunroom
- Dimensions: 11.75 x 12.75
Heating
- Fireplace(s), Heat Pump, Electric
Cooling
- Central Air
Appliances
- Included: Gas Oven, Built-In Microwave, Refrigerator, Dryer, Dishwasher
- Laundry: Laundry Room
Features
- Master Downstairs, Walk-in Closet(s), High Ceilings, Kitchen Island, Ceiling Fan(s), Pantry, Walk-in Shower, Blinds/Shades, Gas Log, Walk-In Closet(s)
- Flooring: Carpet, Tile, Wood
- Doors: Storm Door(s)
- Windows: Thermal Windows
- Has fireplace: Yes
- Fireplace features: Gas Log
Interior area
- Total structure area: 2,146
- Total interior livable area: 2,146 sqft
Property
Parking
- Total spaces: 2
- Parking features: Concrete, On Site
Features
- Levels: One and One Half
- Stories: 1
- Patio & porch: Covered, Patio, Porch
- Exterior features: Gas Log, Storm Doors
- Fencing: Back Yard,Metal/Ornamental
Lot
- Size: 9,147 sqft
- Dimensions: 150 x 60
Details
- Parcel number: 73001 723
- Zoning: Residential
- Special conditions: Standard
Construction
Type & style
- Home type: SingleFamily
- Property subtype: Single Family Residence
Materials
- Vinyl Siding
- Foundation: Slab
- Roof: Shingle
Condition
- New construction: No
- Year built: 2003
Utilities & green energy
- Sewer: Public Sewer
- Water: Public
- Utilities for property: Natural Gas Connected, Sewer Available, Water Available
Community & neighborhood
Security
- Security features: Security Lights, Smoke Detector(s)
Location
- Region: New Bern
- Subdivision: Taberna
HOA & financial
HOA
- Has HOA: Yes
- HOA fee: $335 monthly
- Amenities included: Dog Park, Maintenance Common Areas, Maintenance Grounds, Sidewalks
- Association name: Taberna HOA
- Association phone: 252-247-3101
- Second HOA fee: $1,040 monthly
- Second association name: CAMS
Other
Other facts
- Listing agreement: Exclusive Right To Sell
- Listing terms: Cash,Conventional,FHA,VA Loan
- Road surface type: Paved
Price history
| Date | Event | Price |
|---|---|---|
| 5/19/2025 | Sold | $362,500-3.3%$169/sqft |
Source: | ||
| 4/21/2025 | Contingent | $375,000$175/sqft |
Source: | ||
| 4/4/2025 | Listed for sale | $375,000+89.4%$175/sqft |
Source: | ||
| 10/12/2017 | Sold | $198,000-2.5%$92/sqft |
Source: | ||
| 9/24/2017 | Pending sale | $203,000$95/sqft |
Source: KELLER WILLIAMS REALTY #100081377 Report a problem | ||
Public tax history
| Year | Property taxes | Tax assessment |
|---|---|---|
| 2024 | $2,437 +1.7% | $283,260 |
| 2023 | $2,396 | $283,260 +54.5% |
| 2022 | -- | $183,350 |
Find assessor info on the county website
Neighborhood: 28562
Nearby schools
GreatSchools rating
- 6/10Creekside ElementaryGrades: K-5Distance: 2 mi
- 9/10Grover C Fields MiddleGrades: 6-8Distance: 4.6 mi
- 3/10New Bern HighGrades: 9-12Distance: 6 mi
Schools provided by the listing agent
- Elementary: Creekside Elementary School
- Middle: Grover C.Fields
- High: New Bern
Source: Hive MLS. This data may not be complete. We recommend contacting the local school district to confirm school assignments for this home.
Get pre-qualified for a loan
At Zillow Home Loans, we can pre-qualify you in as little as 5 minutes with no impact to your credit score.An equal housing lender. NMLS #10287.
Sell with ease on Zillow
Get a Zillow Showcase℠ listing at no additional cost and you could sell for —faster.
$358,400
2% more+$7,168
With Zillow Showcase(estimated)$365,568

