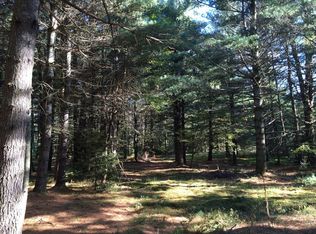Secluded 38-Acre Adirondack Home--30-minutes From Utica/Rome Have you been thinking about trading in the rat race of urban living to reconnect and find balance with the great outdoors? How about a beautiful 2,128 sq. ft, 4 bedroom, 3-1/2 bath home nestled onto 28-secluded acres of pristine Adirondack woodlands... 30 minutes from Utica/Rome? This one-of-a-kind property offers everything you're looking for in year-round Adirondack fun, including a cabin in the woods hideaway. You'll love the snowmobiling, cross-country skiing, snowshoeing, hunting, hiking and 4-wheeling steps from your back door. And when you decide to venture out, there's boating and bass fishing at Hinckley Reservoir and nationally acclaimed fly-fishing at West Canada Creek a short drive away. While the property is secluded, it's far from remote. You're only ten minutes from gas and groceries, three minutes from the Ohio Tavern & Restaurant, twelve minutes from Poland schools. Entering the long driveway to the property, you'll be impressed by the expansive yard and picturesque acreage hidden from the road. A classically designed, two-story home sits elegantly in the foreground with its attached 2-car garage, wrap-around porch, and dormer windows with crisp white trim and black shutters. To the right of the home is a sizable, drive-through 6-car garage with a charming moose-weathervane cupola and a partially finished in-laws apartment. Most of the materials to complete the project are on site, just waiting to be installed. Stepping inside, you'll find a stunning two-story entryway with 18" porcelain tile floors, impressive oak staircase and second-story arched window with an abundance of natural light pouring into the space, creating an exceptionally inviting and airy first impression. To the right of the entryway is a beautiful dining room with gleaming hardwood floors and a soft green and white color pallet, illuminated by the front windows. The understated elegance of this room makes it equally suited for intimate candle-light dinners as well as celebratory parties for family and friends. Connected to the dining room is a chef-inspired, eat-in kitchen with 18" porcelain tile floors, tons of storage space, maple cabinets, granite counters, a center island with built-in electric range and overhead exhaust hood. Adding to the kitchen's beauty and efficiency are stainless appliances, including a Bosch microwave, Kenmore double oven, and an LG French-door frig.
This property is off market, which means it's not currently listed for sale or rent on Zillow. This may be different from what's available on other websites or public sources.
