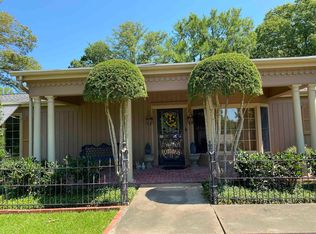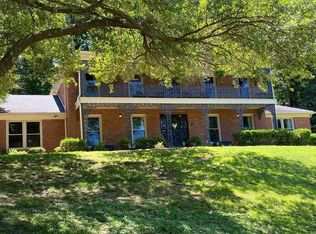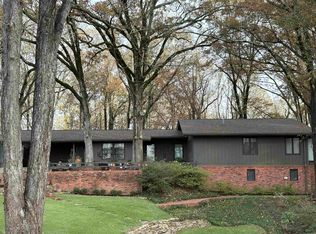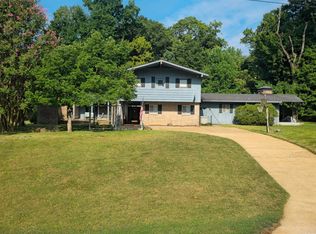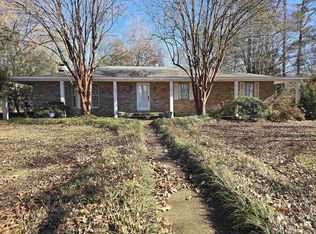A Home Designed Ahead of Its Time This 4,600-square-foot residence blends timeless elegance with modern sophistication. Step inside to gleaming marble floors that flow into a living room anchored by a striking marble fireplace and a sunlit bay window, with an adjoining formal dining room perfect for entertaining. Vaulted ceilings, detailed crown molding, and exquisite woodwork enhance the home’s grandeur. The family room features a second fireplace and full bar, opening seamlessly to a charming brick patio for indoor-outdoor living. The remodeled kitchen offers high-end finishes and abundant workspace. Two main-level bedrooms, including a luxurious primary suite with en suite bath, provide comfort and privacy. Upstairs, two additional bedrooms and a bonus room with a full bath offer flexibility. Additional upgrades include a newer roof, HVAC, and tankless water heater. Schedule your private showing today to experience this exceptional home.
Active
$279,000
400 Neill Rd, Helena, AR 72342
5beds
4,600sqft
Est.:
Single Family Residence
Built in 1959
1.5 Acres Lot
$-- Zestimate®
$61/sqft
$-- HOA
What's special
Additional bedroomsFull barExquisite woodworkVaulted ceilingsAbundant workspaceHigh-end finishesFormal dining room
- 538 days |
- 874 |
- 48 |
Zillow last checked: 8 hours ago
Listing updated: November 17, 2025 at 11:46am
Listed by:
Barbara D Jordan 870-995-2697,
Bailey & Company Real Estate 501-255-5855
Source: CARMLS,MLS#: 24026093
Tour with a local agent
Facts & features
Interior
Bedrooms & bathrooms
- Bedrooms: 5
- Bathrooms: 4
- Full bathrooms: 3
- 1/2 bathrooms: 1
Rooms
- Room types: Formal Living Room, Den/Family Room, Bonus Room
Dining room
- Features: Separate Dining Room, Separate Breakfast Rm
Heating
- Natural Gas
Cooling
- Electric
Appliances
- Included: Double Oven, Microwave, Electric Range, Surface Range, Dishwasher, Disposal, Refrigerator
- Laundry: Washer Hookup, Electric Dryer Hookup, Laundry Room
Features
- Wet Bar, Central Vacuum, Walk-In Closet(s), Ceiling Fan(s), Stone Counters, Pantry, 3 Bedrooms Upper Level, 2 Bedrooms Lower Level
- Flooring: Carpet, Wood, Brick, Natural Stone Tile
- Attic: Floored
- Number of fireplaces: 2
- Fireplace features: Woodburning-Site-Built, Gas Logs Present, Two
Interior area
- Total structure area: 4,600
- Total interior livable area: 4,600 sqft
Property
Parking
- Total spaces: 4
- Parking features: Carport, Four Car or More
- Has carport: Yes
Features
- Levels: Multi/Split
- Patio & porch: Patio, Porch
- Exterior features: Storage, Rain Gutters, Dog Run
Lot
- Size: 1.5 Acres
- Features: Level
Details
- Parcel number: 70403137000
Construction
Type & style
- Home type: SingleFamily
- Architectural style: Traditional
- Property subtype: Single Family Residence
Materials
- Brick
- Foundation: Slab
- Roof: Composition
Condition
- New construction: No
- Year built: 1959
Utilities & green energy
- Electric: Elec-Municipal (+Entergy)
- Gas: Gas-Natural
- Sewer: Public Sewer
- Water: Public
- Utilities for property: Natural Gas Connected
Community & HOA
Community
- Security: Smoke Detector(s), Security System
- Subdivision: OLD HELENA
HOA
- Has HOA: No
Location
- Region: Helena
Financial & listing details
- Price per square foot: $61/sqft
- Tax assessed value: $296,750
- Annual tax amount: $3,094
- Date on market: 7/22/2024
- Listing terms: VA Loan,FHA,Conventional,Cash
- Road surface type: Paved
Estimated market value
Not available
Estimated sales range
Not available
$2,124/mo
Price history
Price history
| Date | Event | Price |
|---|---|---|
| 7/22/2024 | Listed for sale | $279,000+13.9%$61/sqft |
Source: | ||
| 7/2/2012 | Sold | $245,000$53/sqft |
Source: Agent Provided Report a problem | ||
Public tax history
Public tax history
| Year | Property taxes | Tax assessment |
|---|---|---|
| 2024 | $3,094 0% | $59,350 +2.1% |
| 2023 | $3,094 +3% | $58,125 +4.2% |
| 2022 | $3,004 +4.9% | $55,800 +4.3% |
Find assessor info on the county website
BuyAbility℠ payment
Est. payment
$1,333/mo
Principal & interest
$1082
Property taxes
$153
Home insurance
$98
Climate risks
Neighborhood: Helena
Nearby schools
GreatSchools rating
- 3/10J.F. Wahl Elementary SchoolGrades: PK-6Distance: 0.7 mi
- 3/10Central High SchoolGrades: 7-12Distance: 0.6 mi
- Loading
- Loading
