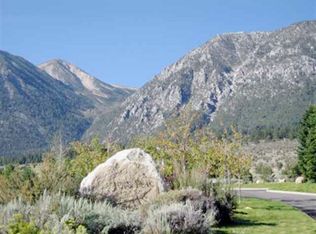Closed
$3,105,000
400 Natures Edge Rd, Gardnerville, NV 89460
2beds
2,702sqft
Single Family Residence
Built in 2021
18.83 Acres Lot
$3,195,100 Zestimate®
$1,149/sqft
$3,970 Estimated rent
Home value
$3,195,100
$2.88M - $3.55M
$3,970/mo
Zestimate® history
Loading...
Owner options
Explore your selling options
What's special
Discover unparalleled luxury and privacy in this modern sanctuary set on 18.83 acres and surrounded on 3 sides by over 7000 acres of open space and forest service lands. Located behind the private gated community of Jobs Peak, but outside of the HOA, this indoor/outdoor oasis is designed for both adventure and relaxation. Sitting above the valley on the eastern slope of the Sierras, enjoy cooler summers, milder winters, and total seclusion—all just minutes from town and Lake Tahoe in Tax-Friendly Nevada, Surrounded on three sides by Nat’l Forest with no visible neighbors & unobstructed panoramic Carson Valley views. This modern architectural masterpiece features floor-to-ceiling windows that bring the outdoors in, creating a seamless connection to nature. Expansive outdoor living spaces include multiple patios, built-in fire pits, a saltwater hot tub, a koi pond with waterfall, and even a chicken coop! A private mountain bike trials course and trail connects you directly to an extensive multi-use trail system. A rare opportunity to own a one-of-a-kind luxury retreat where nature, adventure, and modern design converge! The home also features dual offices, outdoor dining and entertaining area, hot tub and outdoor shower. The 1228 sq ft three car garage expands with storage room, mountain bike staging room and work area as well as a ski gear room and tuning area. Ideal for the active outdoor enthusiast.
Zillow last checked: 8 hours ago
Listing updated: May 14, 2025 at 04:43am
Listed by:
Mike Dunn BS.144453 775-901-6633,
Chase International - ZC
Bought with:
Chris Walker, S.193418
Intero
Source: NNRMLS,MLS#: 250003871
Facts & features
Interior
Bedrooms & bathrooms
- Bedrooms: 2
- Bathrooms: 3
- Full bathrooms: 2
- 1/2 bathrooms: 1
Heating
- Electric, Fireplace(s), Heat Pump, Propane
Cooling
- Central Air, Electric, Heat Pump, Refrigerated
Appliances
- Included: Dishwasher, Disposal, Dryer, Electric Cooktop, Electric Oven, Electric Range, ENERGY STAR Qualified Appliances, Microwave, Oven, Refrigerator, Washer, Water Purifier
- Laundry: Cabinets, Laundry Area, Shelves
Features
- High Ceilings, Kitchen Island, No Interior Steps, Pantry, Master Downstairs, Roll In Shower, Walk-In Closet(s)
- Flooring: Ceramic Tile
- Windows: Double Pane Windows, ENERGY STAR Qualified Windows, Metal Frames
- Has fireplace: Yes
- Fireplace features: Insert
Interior area
- Total structure area: 2,702
- Total interior livable area: 2,702 sqft
Property
Parking
- Total spaces: 3
- Parking features: Attached, Garage Door Opener
- Attached garage spaces: 3
Features
- Stories: 1
- Patio & porch: Patio
- Exterior features: Dog Run, Entry Flat or Ramped Access
- Fencing: Partial
- Has view: Yes
- View description: City, Meadow, Mountain(s), Park/Greenbelt, Trees/Woods
Lot
- Size: 18.83 Acres
- Features: Landscaped, Open Lot, Sprinklers In Front, Wooded
Details
- Additional structures: Workshop
- Parcel number: 121922002003
- Zoning: single family
- Other equipment: Satellite Dish
- Horses can be raised: Yes
Construction
Type & style
- Home type: SingleFamily
- Property subtype: Single Family Residence
Materials
- Stucco
- Foundation: Crawl Space
- Roof: Composition,Flat,Metal,Pitched,Shingle
Condition
- Year built: 2021
Utilities & green energy
- Sewer: Septic Tank
- Water: Private, Well
- Utilities for property: Electricity Available, Internet Available, Water Available, Cellular Coverage, Propane
Community & neighborhood
Security
- Security features: Keyless Entry, Smoke Detector(s)
Location
- Region: Gardnerville
Other
Other facts
- Listing terms: Cash,Conventional,VA Loan
Price history
| Date | Event | Price |
|---|---|---|
| 4/22/2025 | Sold | $3,105,000-4.5%$1,149/sqft |
Source: | ||
| 4/1/2025 | Pending sale | $3,250,000$1,203/sqft |
Source: | ||
| 3/28/2025 | Listed for sale | $3,250,000+664.7%$1,203/sqft |
Source: | ||
| 1/2/2019 | Sold | $425,000$157/sqft |
Source: Public Record Report a problem | ||
Public tax history
| Year | Property taxes | Tax assessment |
|---|---|---|
| 2025 | $5,800 +3% | $357,277 +10.4% |
| 2024 | $5,631 -1.5% | $323,571 +6.4% |
| 2023 | $5,717 +14.3% | $304,008 +21.9% |
Find assessor info on the county website
Neighborhood: 89460
Nearby schools
GreatSchools rating
- 7/10Gene Scarselli Elementary SchoolGrades: PK-5Distance: 5.5 mi
- 5/10Pau Wa Lu Middle SchoolGrades: 6-8Distance: 5.6 mi
- 6/10Douglas County High SchoolGrades: 9-12Distance: 5.9 mi
Schools provided by the listing agent
- Elementary: Scarselli
- Middle: Pau-Wa-Lu
- High: Douglas
Source: NNRMLS. This data may not be complete. We recommend contacting the local school district to confirm school assignments for this home.
