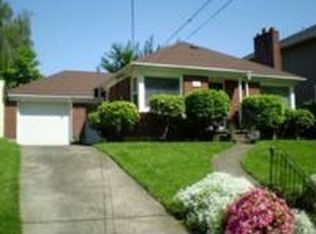Are you ready for your new home? Here it is. Move in ready from top to toe. This SFH features an open floor plan, SS appliances, central A/C and gas stove, granite counter tops in the kitchen, a private backyard. Newly installed skylights in the dining/living room which let in natural light all year long. Owners have conscientiously maintained this beautiful home in one of the most sought after quiet, residential neighborhoods in Portland. Close to New Seasons Markets, Whole Foods Markets, Trader Joes and Fred Myers. Walk to Bigs Chicken, Waja, Starbucks, Providence Hospital , Hollywood neighborhood restaurants and shops. In about a mile or so you can enjoy some of Portland's favorites restaurants including Gado Gado, Laurelhurst Market, Porque No, Friendship Kitchen, Prodore Market, Navarre, Bamboo Sushi, Crema Bakery, PaaDee Thai, Ken's Artisan Pizza, Pambiche Cocina, Pie Spot, the Sudra, Migration Brewing, and the Zipper food pods. DESCRIPTION: - 3 Bedroom/2 Bath - Hardwood Oak floors except in kitchen and baths - Gas furnace & A/C -High Efficiency Gas Water Heater -Energy Efficient Windows throughout -Gas stove (what all cooks need) -Large Pantry closet in hallway - Stainless steel appliances, Granite tile counters, dishwasher, W/D in unit -Restoration Hardware drum lighting in entry and dining room (with dimmer) - Levels: 1 level; no stairs once inside home -Well insulated - Square Footage 1500 square feet Walking distance to Max train line, Glisan #19 and Burnside #20, Providence Hospital and Medical Center, Laurelhurst Park, close 84 freeway access, and located in both the Laurelhurst Elementary and Grant High School district. 10 minutes by car to downtown or l5 minutes to the airport. Bedrooms Master 13x12 with two closets Bedroom 2 10.5x11 Bedroom 3 10.5x13.5 Bathrooms Master Bedroom bathroom has a tiled shower and a walk-in closet Laundry is located in the second bathroom Parking/Garage/1 car extra deep (12.5x25) with long driveway Amenities Updated kitchen with gas range, new dishwasher, pantry closet, Granite tiled counters, tiled floor Central AC Blinds throughout Gas fireplace Hardwood Floors Skylights in dining and living room Large vanities in both bathrooms Deep freezer and shelving units for storage in garage Outdoor Quaint private fenced backyard with lovely landscaped garden and a patio. ** When responding to this listing, please include names of all people who will be occupying for this home including your estimated move in date.** Available April 8, 2023 Lease Duration: Ends May 31, 2024 Application Fee $50 per person 18 and over Rent $3250 Deposit $3250 Owner will be paying for landscaping and trash Tenants pays for electric, gas and water/sewer No smoking property Please drive by to view the exterior of the property in person before scheduling a viewing. Our application process includes, but is not limited to - * Rental history verification for all applicants applying and income verification which may include supplying copies of your ID/pay stubs for one month and/or HR contact name and number. Please do not disturb current occupants. Owner pays for landscaping and trash Tenants pay for electric, gas and water/sewer No smoking Pets on a case by case basis
This property is off market, which means it's not currently listed for sale or rent on Zillow. This may be different from what's available on other websites or public sources.
