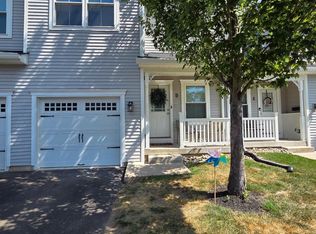Sold for $470,000
$470,000
400 N York Rd APT B, Hatboro, PA 19040
4beds
2,242sqft
Townhouse
Built in 2017
2,242 Square Feet Lot
$481,100 Zestimate®
$210/sqft
$3,300 Estimated rent
Home value
$481,100
$447,000 - $520,000
$3,300/mo
Zestimate® history
Loading...
Owner options
Explore your selling options
What's special
Nestled in a small, sought-after community just off York Road, this stunning townhome offers the perfect blend of modern comfort and small-town charm. Only seven years old and meticulously maintained, this home shows like new and is just a short walk from Hatboro’s vibrant restaurants and shops. Step inside to a bright and inviting main level featuring gorgeous hardwood floors, a cozy sitting area, an open-concept living and dining room, and a convenient half bath. The beautifully designed kitchen boasts maple cabinetry, granite countertops, stainless steel appliances, and bar-top seating—perfect for entertaining. Enjoy your morning coffee or unwind after a long day on the private deck just off the dining room. The second floor offers a luxurious primary suite complete with a real barn wood accent wall, two spacious walk-in closets, and an ensuite bath featuring a walk-in shower with seamless glass doors and a double vanity. A generously sized second bedroom with double closets, a full hall bath, and a laundry/utility closet complete this level. On the third floor, you'll find a spacious third bedroom with a massive walk-in closet, plush carpeting, and a ceiling fan. The fully finished basement expands the living space with luxury vinyl floors, a large family room, a fourth bedroom with an egress window, and abundant storage. Additional highlights include a welcoming front porch, Dutch Lap vinyl siding, a private driveway, and a one-car attached garage. The HOA covers lawn care, snow removal, trash, and common area maintenance for added convenience. With easy access to the PA Turnpike, major roads, grocery stores, and everyday essentials, this home offers a prime location with low-maintenance living. Don’t miss this incredible opportunity—schedule your showing today!
Zillow last checked: 8 hours ago
Listing updated: May 05, 2025 at 04:40pm
Listed by:
Jennifer McKnight 215-990-0718,
Keller Williams Real Estate-Horsham,
Listing Team: Josh And Jenn Mcknight Team, Co-Listing Team: Josh And Jenn Mcknight Team,Co-Listing Agent: Joshua W Mcknight 267-275-5774,
Keller Williams Real Estate-Horsham
Bought with:
Thomas Corso
Keller Williams Real Estate-Montgomeryville
Source: Bright MLS,MLS#: PAMC2129238
Facts & features
Interior
Bedrooms & bathrooms
- Bedrooms: 4
- Bathrooms: 3
- Full bathrooms: 2
- 1/2 bathrooms: 1
- Main level bathrooms: 1
Primary bedroom
- Level: Upper
Bedroom 2
- Level: Upper
Bedroom 3
- Level: Upper
Bedroom 4
- Level: Lower
Dining room
- Level: Main
Family room
- Level: Lower
Kitchen
- Level: Main
Laundry
- Level: Upper
Living room
- Level: Main
Heating
- Forced Air, ENERGY STAR Qualified Equipment, Natural Gas
Cooling
- Central Air, ENERGY STAR Qualified Equipment, Electric
Appliances
- Included: Microwave, Dishwasher, Disposal, Dryer, Oven/Range - Gas, Refrigerator, Stainless Steel Appliance(s), Washer, Gas Water Heater
- Laundry: Has Laundry, Upper Level, Laundry Room
Features
- Bathroom - Walk-In Shower, Ceiling Fan(s), Open Floorplan, Kitchen Island, Walk-In Closet(s)
- Flooring: Carpet, Hardwood, Ceramic Tile, Wood
- Windows: Double Hung, Double Pane Windows
- Basement: Full,Finished,Heated
- Has fireplace: No
Interior area
- Total structure area: 2,242
- Total interior livable area: 2,242 sqft
- Finished area above ground: 1,842
- Finished area below ground: 400
Property
Parking
- Total spaces: 1
- Parking features: Garage Door Opener, Garage Faces Front, Driveway, Attached, On Street
- Attached garage spaces: 1
- Has uncovered spaces: Yes
Accessibility
- Accessibility features: None
Features
- Levels: Four
- Stories: 4
- Pool features: None
Lot
- Size: 2,242 sqft
Details
- Additional structures: Above Grade, Below Grade
- Parcel number: 080006286018
- Zoning: RES
- Special conditions: Standard
Construction
Type & style
- Home type: Townhouse
- Architectural style: Colonial
- Property subtype: Townhouse
Materials
- Vinyl Siding
- Foundation: Concrete Perimeter, Active Radon Mitigation
Condition
- Excellent
- New construction: No
- Year built: 2017
Details
- Builder name: Larosa Builders
Utilities & green energy
- Sewer: Public Sewer
- Water: Public
Community & neighborhood
Security
- Security features: Fire Sprinkler System
Location
- Region: Hatboro
- Subdivision: None Available
- Municipality: HATBORO BORO
HOA & financial
HOA
- Has HOA: Yes
- HOA fee: $200 monthly
- Services included: Common Area Maintenance, Insurance, Maintenance Grounds, Snow Removal, Taxes
- Association name: CROOKED BILLET CONDO ASSOC
Other
Other facts
- Listing agreement: Exclusive Right To Sell
- Listing terms: Conventional,Cash,FHA,VA Loan
- Ownership: Fee Simple
Price history
| Date | Event | Price |
|---|---|---|
| 4/17/2025 | Sold | $470,000+1.7%$210/sqft |
Source: | ||
| 3/24/2025 | Pending sale | $462,000$206/sqft |
Source: | ||
| 3/21/2025 | Listed for sale | $462,000+48.1%$206/sqft |
Source: | ||
| 3/18/2020 | Sold | $312,000-2.4%$139/sqft |
Source: Public Record Report a problem | ||
| 11/18/2019 | Price change | $319,800-2.7%$143/sqft |
Source: Quinn & Wilson Inc #PAMC625162 Report a problem | ||
Public tax history
Tax history is unavailable.
Find assessor info on the county website
Neighborhood: 19040
Nearby schools
GreatSchools rating
- NACrooked Billet El SchoolGrades: Distance: 0.2 mi
- 8/10Keith Valley Middle SchoolGrades: 6-8Distance: 1.2 mi
- 7/10Hatboro-Horsham Senior High SchoolGrades: 9-12Distance: 3.4 mi
Schools provided by the listing agent
- Middle: Keith Valley
- High: Hatboro-horsham
- District: Hatboro-horsham
Source: Bright MLS. This data may not be complete. We recommend contacting the local school district to confirm school assignments for this home.
Get a cash offer in 3 minutes
Find out how much your home could sell for in as little as 3 minutes with a no-obligation cash offer.
Estimated market value
$481,100
