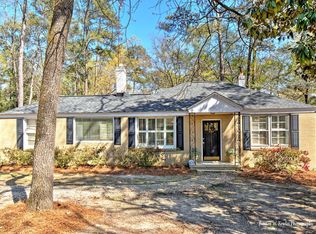Situated on a double lot in the heart of Forest acres, this beautiful white brick Cape Cod style home is newly renovated and full of charm! The master suite is out of the magazine- boasting marble tile in the newly added master bathroom with a soaker tub and walk-in shower, double vanity and walk-in closet. Almost all new windows throughout the house, all updated PVC plumbing, and a whole house water filtration system has been installed. The library has a custom Murphy bed in order to function as an optional fourth bedroom or guest bedroom/playroom. The porch overlooks a large backyard and driveway with plenty of room to turn around and a 16 x 24 shed/workshop! Come see all that this beautiful home has to offer!
This property is off market, which means it's not currently listed for sale or rent on Zillow. This may be different from what's available on other websites or public sources.
