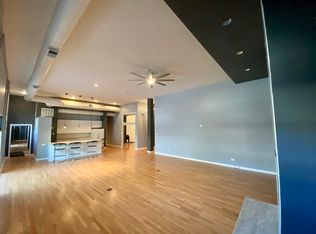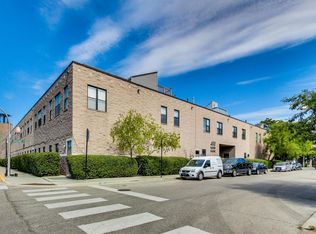This is a 47300 square foot, 1 bedroom, condo home. This home is located at 400 N Racine Ave APT 110B, Chicago, IL 60642.
This property is off market, which means it's not currently listed for sale or rent on Zillow. This may be different from what's available on other websites or public sources.

