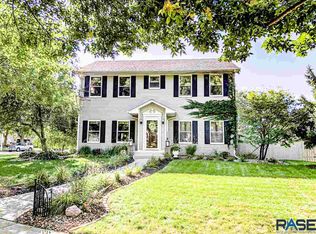Sold for $879,900 on 07/10/24
$879,900
400 N Oak Ridge Rd, Brandon, SD 57005
5beds
4,049sqft
Single Family Residence
Built in 1986
0.88 Acres Lot
$898,100 Zestimate®
$217/sqft
$3,456 Estimated rent
Home value
$898,100
$853,000 - $952,000
$3,456/mo
Zestimate® history
Loading...
Owner options
Explore your selling options
What's special
Welcome to your picturesque retreat! This sprawling ranch-style home exudes rustic charm with accents of petrified rock on the exterior and interior, nestled along the serene greens of the Hidden Valley golf course. With 5 bedrooms, 2 1/2 bathrooms and over 4000 sq. ft. of finished living space, there's ample room for family and guests. Dive into luxury with your own private in-ground pool, perfect for hot summer days. The backyard landscaping offers relaxation and endless possiblities for entertaining. Embrace the tranquility of cabin living in the city, while enjoying modern comforts and scenic views. Your dream home awaits amidst nature’s beauty and peaceful setting. Get your tour scheduled today!
Zillow last checked: 8 hours ago
Listing updated: July 10, 2024 at 12:53pm
Listed by:
Brit Whalen,
Coldwell Banker Empire Realty,
Tony Bachman,
Coldwell Banker Empire Realty
Bought with:
Allison R Moses
Source: Realtor Association of the Sioux Empire,MLS#: 22403781
Facts & features
Interior
Bedrooms & bathrooms
- Bedrooms: 5
- Bathrooms: 3
- Full bathrooms: 1
- 3/4 bathrooms: 1
- 1/2 bathrooms: 1
- Main level bedrooms: 2
Primary bedroom
- Description: 2 WIC, private deck, passthrough to bath
- Level: Main
- Area: 272
- Dimensions: 16 x 17
Bedroom 2
- Description: WIC
- Level: Main
- Area: 180
- Dimensions: 15 x 12
Bedroom 3
- Description: WIC
- Level: Basement
- Area: 180
- Dimensions: 15 x 12
Bedroom 4
- Description: oversized double closet
- Level: Basement
- Area: 169
- Dimensions: 13 x 13
Bedroom 5
- Description: double closet
- Level: Basement
- Area: 160
- Dimensions: 16 x 10
Dining room
- Description: Gas fireplace, walk out to deck
- Level: Main
- Area: 272
- Dimensions: 16 x 17
Family room
- Description: walk out to Pool
- Level: Basement
- Area: 437
- Dimensions: 19 x 23
Kitchen
- Description: granite countertops, island, 4x7 pantry
- Level: Main
- Area: 168
- Dimensions: 12 x 14
Living room
- Description: Gas Fireplace, Patio door to large deck
- Level: Main
- Area: 506
- Dimensions: 23 x 22
Heating
- Natural Gas
Cooling
- Central Air
Appliances
- Included: Electric Range, Microwave, Dishwasher, Disposal, Refrigerator, Washer, Dryer
Features
- 3+ Bedrooms Same Level, Master Downstairs, Main Floor Laundry, Master Bath, Vaulted Ceiling(s), Wet Bar
- Flooring: Carpet, Laminate, Tile, Vinyl, Wood
- Basement: Full
- Number of fireplaces: 1
- Fireplace features: Gas
Interior area
- Total interior livable area: 4,049 sqft
- Finished area above ground: 2,349
- Finished area below ground: 1,700
Property
Parking
- Total spaces: 4
- Parking features: Concrete
- Garage spaces: 4
Features
- Patio & porch: Deck, Patio
- Has private pool: Yes
- Pool features: In Ground
Lot
- Size: 0.88 Acres
- Features: City Lot, Irregular Lot, Walk-Out
Details
- Additional structures: Shed(s), Additional Buildings
- Parcel number: 56162
Construction
Type & style
- Home type: SingleFamily
- Architectural style: Ranch
- Property subtype: Single Family Residence
Materials
- Stone, Wood Siding
- Roof: Composition
Condition
- Year built: 1986
Utilities & green energy
- Sewer: Public Sewer
- Water: Public
Community & neighborhood
Location
- Region: Brandon
- Subdivision: Brandon Park Second
Other
Other facts
- Listing terms: Conventional
- Road surface type: Asphalt, Curb and Gutter
Price history
| Date | Event | Price |
|---|---|---|
| 7/10/2024 | Sold | $879,900$217/sqft |
Source: | ||
| 5/29/2024 | Listed for sale | $879,900$217/sqft |
Source: | ||
Public tax history
| Year | Property taxes | Tax assessment |
|---|---|---|
| 2024 | $8,988 -13.5% | $698,300 -6.7% |
| 2023 | $10,388 +20.3% | $748,600 +27.6% |
| 2022 | $8,635 +15% | $586,900 +19.4% |
Find assessor info on the county website
Neighborhood: 57005
Nearby schools
GreatSchools rating
- 10/10Brandon Elementary - 03Grades: PK-4Distance: 1.1 mi
- 9/10Brandon Valley Middle School - 02Grades: 7-8Distance: 0.8 mi
- 7/10Brandon Valley High School - 01Grades: 9-12Distance: 0.6 mi
Schools provided by the listing agent
- Elementary: Robert Bennis ES
- Middle: Brandon Valley MS
- High: Brandon Valley HS
- District: Brandon Valley 49-2
Source: Realtor Association of the Sioux Empire. This data may not be complete. We recommend contacting the local school district to confirm school assignments for this home.

Get pre-qualified for a loan
At Zillow Home Loans, we can pre-qualify you in as little as 5 minutes with no impact to your credit score.An equal housing lender. NMLS #10287.
