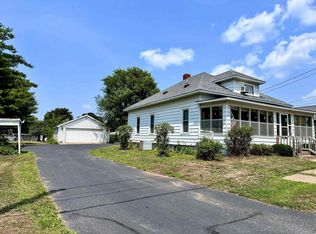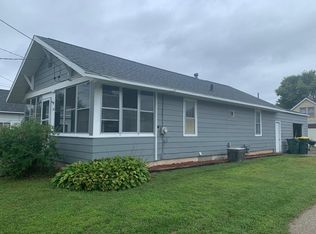This is a cute, updated 3 bedroom, 1 1/2 bath house with a Mississippi River view! This property features a large master bedroom loft, open floor plan with great flow, newly replaced windows, and a BRAND-NEW roof. It also has a large, fenced-in backyard on a corner lot with a patio and custom-built bar! It is minutes from downtown shopping and dining, only 1 block from St. Feriole Island, AND is clean and move-in ready! Check this one out now so you can enjoy it for the summer season!
This property is off market, which means it's not currently listed for sale or rent on Zillow. This may be different from what's available on other websites or public sources.

