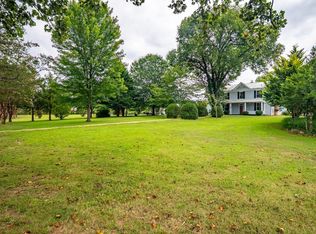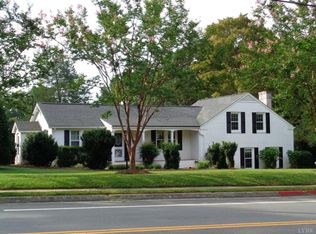Sold for $315,000
$315,000
400 N Main St, Amherst, VA 24521
5beds
2,300sqft
Single Family Residence
Built in 1949
0.54 Acres Lot
$319,400 Zestimate®
$137/sqft
$2,199 Estimated rent
Home value
$319,400
Estimated sales range
Not available
$2,199/mo
Zestimate® history
Loading...
Owner options
Explore your selling options
What's special
Listen to the church bells from this grand home located on the desirable main thoroughfare in the Town of Amherst. The two-story floor plan has a main level bedroom with en-suite bathroom and 4 bedrooms on the second story with another full bath. A large kitchen has room for a table for everyday meals but there is also a formal dining room with space for the entire family during the holidays. This 1949 home has so many distinct living areas to relax: formal living room, cozy den, a nook off the kitchen & sunroom. And if you prefer to unwind in the fresh air, take you pick of the side porch, patio, the deck, the back porch, or gazebo, you can follow the sun or the shade as it travels around the house. Home has a large carport and detached 1 car garage that has been used primarily as a workshop. The house sits on a 0.54-acre flat lot with sidewalks right on Main St.
Zillow last checked: 8 hours ago
Listing updated: July 08, 2025 at 02:23pm
Listed by:
Larry Comerford 434-221-8407 larry.comerford@bhhsdfg.com,
BHHS Dawson Ford Garbee-Forest
Bought with:
Charlotte Hudson Fluharty, 0225234097
Keller Williams
Source: LMLS,MLS#: 358213 Originating MLS: Lynchburg Board of Realtors
Originating MLS: Lynchburg Board of Realtors
Facts & features
Interior
Bedrooms & bathrooms
- Bedrooms: 5
- Bathrooms: 3
- Full bathrooms: 3
Primary bedroom
- Level: First
- Area: 110
- Dimensions: 11 x 10
Bedroom
- Dimensions: 0 x 0
Bedroom 2
- Level: Second
- Area: 110
- Dimensions: 11 x 10
Bedroom 3
- Level: Second
- Area: 156
- Dimensions: 13 x 12
Bedroom 4
- Level: Second
- Area: 126
- Dimensions: 14 x 9
Bedroom 5
- Level: Second
- Area: 143
- Dimensions: 13 x 11
Dining room
- Level: First
- Area: 154
- Dimensions: 14 x 11
Family room
- Area: 0
- Dimensions: 0 x 0
Great room
- Area: 0
- Dimensions: 0 x 0
Kitchen
- Area: 192
- Dimensions: 16 x 12
Living room
- Level: First
- Area: 216
- Dimensions: 18 x 12
Office
- Area: 0
- Dimensions: 0 x 0
Heating
- Heat Pump, Two-Zone
Cooling
- Heat Pump, Two-Zone
Appliances
- Included: Dishwasher, Microwave, Electric Range, Refrigerator, Electric Water Heater
- Laundry: In Basement, Washer Hookup
Features
- Ceiling Fan(s), Drywall, High Speed Internet, Main Level Bedroom, Main Level Den, Primary Bed w/Bath, Paneling, Pantry, Plaster, Rods, Separate Dining Room, Tile Bath(s)
- Flooring: Carpet, Carpet Over Hardwood, Ceramic Tile, Hardwood, Laminate
- Doors: Storm Door(s)
- Windows: Insulated Windows, Drapes
- Basement: Crawl Space,Dirt Floor,Exterior Entry,Interior Entry,Partial
- Attic: Scuttle
- Number of fireplaces: 1
- Fireplace features: 1 Fireplace, Gas Log, Living Room
Interior area
- Total structure area: 2,300
- Total interior livable area: 2,300 sqft
- Finished area above ground: 2,300
- Finished area below ground: 0
Property
Parking
- Total spaces: 3
- Parking features: Off Street, Carport Parking (2 Car), 1 Car Detached Garage
- Garage spaces: 1
- Carport spaces: 2
- Covered spaces: 3
Accessibility
- Accessibility features: Shower
Features
- Levels: Two
- Stories: 2
- Patio & porch: Patio, Side Porch
- Exterior features: Garden
Lot
- Size: 0.54 Acres
- Features: Landscaped
Details
- Additional structures: Storage
- Parcel number: 96A278A910
Construction
Type & style
- Home type: SingleFamily
- Architectural style: Two Story
- Property subtype: Single Family Residence
Materials
- Vinyl Siding
- Roof: Metal,Shingle
Condition
- Year built: 1949
Utilities & green energy
- Electric: AEP/Appalachian Powr
- Sewer: City
- Water: City
- Utilities for property: Cable Available
Community & neighborhood
Security
- Security features: Smoke Detector(s)
Location
- Region: Amherst
Price history
| Date | Event | Price |
|---|---|---|
| 7/7/2025 | Sold | $315,000$137/sqft |
Source: | ||
| 5/15/2025 | Pending sale | $315,000$137/sqft |
Source: | ||
| 5/9/2025 | Listed for sale | $315,000$137/sqft |
Source: | ||
| 4/24/2025 | Pending sale | $315,000$137/sqft |
Source: | ||
| 4/16/2025 | Listed for sale | $315,000$137/sqft |
Source: | ||
Public tax history
| Year | Property taxes | Tax assessment |
|---|---|---|
| 2024 | $1,061 | $174,000 |
| 2023 | $1,061 | $174,000 |
| 2022 | $1,061 | $174,000 |
Find assessor info on the county website
Neighborhood: 24521
Nearby schools
GreatSchools rating
- 6/10Amherst Elementary SchoolGrades: PK-5Distance: 0.2 mi
- 8/10Amherst Middle SchoolGrades: 6-8Distance: 1.5 mi
- 5/10Amherst County High SchoolGrades: 9-12Distance: 1.6 mi
Schools provided by the listing agent
- Elementary: Amherst Elem
- Middle: Amherst Midl
- High: Amherst High
Source: LMLS. This data may not be complete. We recommend contacting the local school district to confirm school assignments for this home.
Get pre-qualified for a loan
At Zillow Home Loans, we can pre-qualify you in as little as 5 minutes with no impact to your credit score.An equal housing lender. NMLS #10287.

