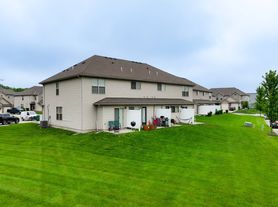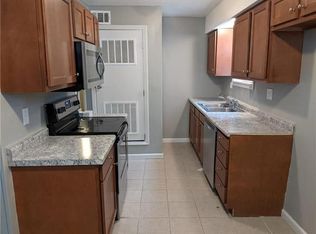Adorable 1 Bedroom / 1 Bath Duplex Fully Renovated!
Available now, message to schedule a showing.
This beautifully updated 1-bedroom, 1-bath duplex is located just one block from historic downtown Harrisonville. The home has been completely renovated and features new luxury vinyl plank flooring throughout, LED recessed lighting, ceiling fans with remotes, and a high-efficiency mini-split heating and cooling system. The modern kitchen offers custom granite countertops, updated cabinetry, island and stainless steel appliances including a stove, microwave, dishwasher, and refrigerator. A tankless water heater provides endless hot water, and a full-size washer and dryer are included for your convenience.
The spacious bedroom and large bathroom feature a stunning soaking tub/shower combo, granite vanity top, pocket door between bedroom/bath and a beautiful sliding barn door to the bedroom. The home is all-electric with energy-efficient appliances and lighting, making monthly utility bills very affordable. All utilities electric, water, sewer, and trash are provided by the City of Harrisonville, with an average combined bill of $150 to $175 per month depending on usage and season for all utilities.
Enjoy a quiet neighborhood just steps from downtown Harrisonville, banking, parks, shopping, restaurants, coffee and ice cream shops!
5 minutes/1.6 miles to Walmart Supercenter
5 minutes/1.2 miles to 71/I49 Highway
4 minutes/.9 miles to grocery store
Floor space
Living room - 11x15 feet
Kitchen - 7x13 feet
Bedroom - 15.5x10 feet
Bathroom - 10x9 feet
Entryway - 5.5x3.5 feet
Hallway - 6x3 feet
Laundry/shelves/clothing rods - 7x6 feet
Additional Details:
A one-year lease is required. Applicants must pass a background and credit screening. Non smoking. Small pet considered with approval and additional deposit. Two tenant occupancy maximum.
Lease Requirements: Once approved, the lease commencement date must be within 14 days, deposit(s) due at lease signing with rents due at move-in. Non-refundable $35 Application background/credit check required per adult over 18 and completed through Zillow, **please do not apply if you do not meet the leasing requirements. No evictions/bankruptcies within the last 5 years, credit score of 650+ and proof of combined income must be 3x rent ($3,585 per month take home), exceptions considered but may require additional deposit. Sorry we do not accept vouchers. 12 month lease required. Non smoking. Tenant is responsible for all utilities; electric, water and trash. Landlord responsible for lawn care. Small pet allowed, must provide current vaccination record, breed and size restrictions apply, additional non-refundable pet fee of $300 and monthly fee of $35.
Hutzell Properties LLC is a locally owned and operated business in Cass County MO.
Townhouse for rent
Accepts Zillow applications
$1,195/mo
400 N Lexington St #B, Harrisonville, MO 64701
1beds
800sqft
Price may not include required fees and charges.
Townhouse
Available now
Cats, small dogs OK
Wall unit
In unit laundry
Off street parking
Forced air, wall furnace
What's special
Custom granite countertopsGranite vanity topModern kitchenSpacious bedroomTankless water heaterStainless steel appliancesLarge bathroom
- 12 days |
- -- |
- -- |
Travel times
Facts & features
Interior
Bedrooms & bathrooms
- Bedrooms: 1
- Bathrooms: 1
- Full bathrooms: 1
Heating
- Forced Air, Wall Furnace
Cooling
- Wall Unit
Appliances
- Included: Dishwasher, Disposal, Dryer, Freezer, Microwave, Oven, Refrigerator, Washer
- Laundry: In Unit
Features
- Flooring: Hardwood
Interior area
- Total interior livable area: 800 sqft
Property
Parking
- Parking features: Off Street
- Details: Contact manager
Features
- Patio & porch: Porch
- Exterior features: All electric home, Barn Door, Granite Countertops, Heating system: Forced Air, Heating system: Wall, LVP Flooring, Low utilities bills, Mowing Included, No Utilities included in rent, Open concept floor plan, Pocket Doors, Premium LVP Flooring, Soaking Tub, Stainless Steel Appliances, Utilities fee required, tankless water heater
Construction
Type & style
- Home type: Townhouse
- Property subtype: Townhouse
Building
Management
- Pets allowed: Yes
Community & HOA
Location
- Region: Harrisonville
Financial & listing details
- Lease term: 1 Year
Price history
| Date | Event | Price |
|---|---|---|
| 10/26/2025 | Price change | $1,195-2.4%$1/sqft |
Source: Zillow Rentals | ||
| 10/22/2025 | Price change | $1,225-2%$2/sqft |
Source: Zillow Rentals | ||
| 10/15/2025 | Listed for rent | $1,250$2/sqft |
Source: Zillow Rentals | ||

