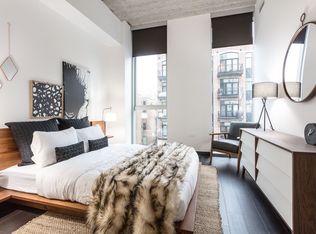Come check out this beautiful and rare 2 bedroom unit in Kinzie Park before it is too late! As you walk in you will be greeted by a large living space open into the kitchen equipped with bar top seating. Right off the living room are floor to ceiling sliding glass doors to allow for maxium sunlight that leads into your own private balcony perfect for grilling, entertaining, or just to sip on a coffee with fantastic city views. This rare gem comes with 2 sizable bedrooms and in-unit laundry. Kinzie Park is made for luxury living and your rent grants you access to the roof deck pool, party room, exercise facility, receiving room, and ample walking paths all tucked away in your safe gated community. 1 attached heated garage parking space is included! You cannot beat this location being just steps away from East Bank Club, restaurants, grocery stores, bus lines, and all the shopping and nightlife you can dream of. Schedule a showing before it is too late!
Living Room
(16X20) Main Level Hardwood
Kitchen
(12X09) Main Level Hardwood
Laundry
(07X05) Main Level
2nd Bedroom
(14X13) Main Level Hardwood
Dining Room
(COMBO) Main Level Hardwood
Master Bedroom
(16X15) Main Level Hardwood
Balcony
(5X7) Main Level
Additional Rooms
Balcony
Interior Property Features
Elevator, Hardwood Floors, Laundry Hook-Up in Unit, Storage, Open Floorplan, Granite Counters
Unit Floor Level
6
Rooms
5
Bath Amenities
Double Sink
Appliances
Oven/Range, Microwave, Dishwasher, Refrigerator, Washer, Dryer
Kitchen
Eating Area-Breakfast Bar, Granite Counters
Dining
Combined w/ LivRm
Laundry Features
In Unit
# Interior Fireplaces
1
Exterior Property Features
Balcony, Roof Deck, Pool In-Ground
Parking
Garage
Is Parking Included in Price
Yes
Garage On-Site
Yes
Garage Type
Attached
# Garage Spaces
1
Garage Details
Garage Door Opener(s), Heated
Air Conditioning
Central Air
Water
Public
Sewer
Sewer-Public
Heat/Fuel
Forced Air
Pets Allowed
Yes
Max Pet Weight
99
Pet Information
Cats OK, Dogs OK, Pet Count Limitation
Security Deposit
3600
Common Area Amenities
Bike Room/Bike Trails, Door Person, Elevator, Exercise Room, Storage, On Site Manager/Engineer, Party Room, Sundeck, Pool-Outdoors, Receiving Room, Business Center, Gated Entry, Sidewalks, Street Lights, Street Paved, Laundry, Elevator(s)
Management
Manager On-site, Monday through Friday
Exterior Building Type
Brick
General Information
Commuter Bus, Commuter Train, Interstate Access
Fees/Approvals
Move-in Fee, Move Out Fee
Monthly Rent Incl:
Water, Parking, Pool, Scavenger, Security, Doorman, Exterior Maintenance, Lawn Care, Storage Lockers, Snow Removal, Common Insurance, Exercise Facilities
Apartment for rent
Accepts Zillow applications
$3,600/mo
400 N Clinton St APT 605, Chicago, IL 60654
2beds
1,100sqft
Price is base rent and doesn't include required fees.
Apartment
Available now
Cats, dogs OK
Central air
In unit laundry
Attached garage parking
Forced air
What's special
Pool in-groundPrivate balconySizable bedroomsRoof deck poolCity viewsIn-unit laundryLarge living space
- 13 days
- on Zillow |
- -- |
- -- |
Travel times
Facts & features
Interior
Bedrooms & bathrooms
- Bedrooms: 2
- Bathrooms: 1
- Full bathrooms: 1
Heating
- Forced Air
Cooling
- Central Air
Appliances
- Included: Dishwasher, Dryer, Microwave, Oven, Refrigerator, Washer
- Laundry: In Unit
Features
- Flooring: Hardwood
- Furnished: Yes
Interior area
- Total interior livable area: 1,100 sqft
Property
Parking
- Parking features: Attached
- Has attached garage: Yes
- Details: Contact manager
Features
- Exterior features: Heating system: Forced Air
Details
- Parcel number: 17091120211040
Construction
Type & style
- Home type: Apartment
- Property subtype: Apartment
Building
Management
- Pets allowed: Yes
Community & HOA
Location
- Region: Chicago
Financial & listing details
- Lease term: 1 Year
Price history
| Date | Event | Price |
|---|---|---|
| 5/20/2025 | Listed for rent | $3,600$3/sqft |
Source: MRED as distributed by MLS GRID #12370685 | ||
| 12/5/2022 | Sold | $310,000+3.7%$282/sqft |
Source: | ||
| 11/17/2022 | Contingent | $299,000$272/sqft |
Source: | ||
| 10/26/2022 | Price change | $299,000-5.1%$272/sqft |
Source: | ||
| 9/8/2022 | Listed for sale | $315,000-13.7%$286/sqft |
Source: | ||
![[object Object]](https://photos.zillowstatic.com/fp/46c38477717edbbd7851bf57ea3835a7-p_i.jpg)
