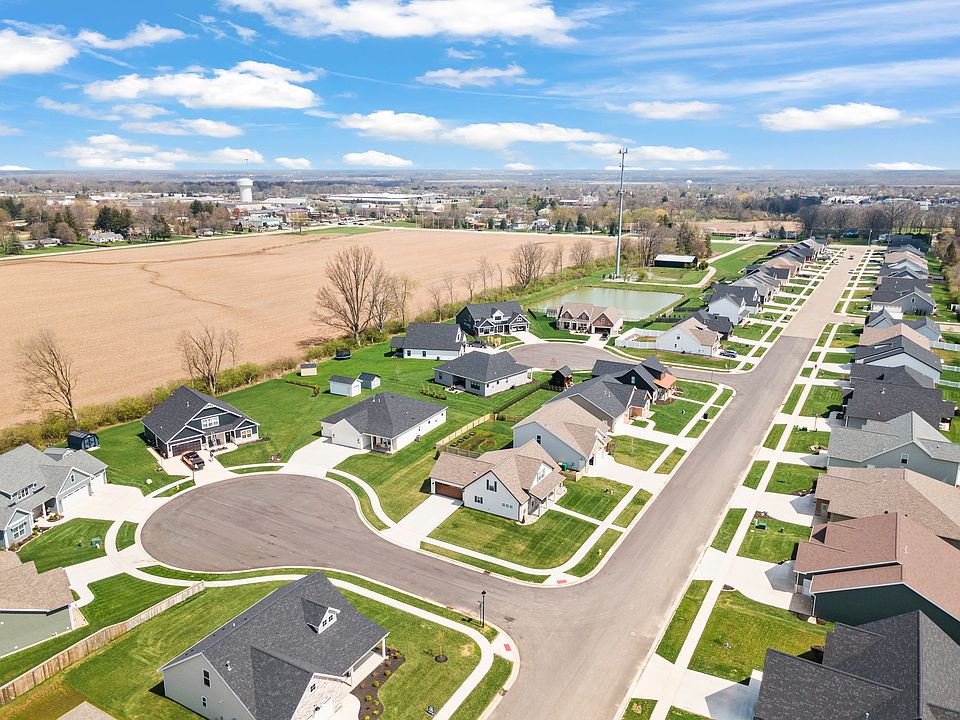The New Haven model has a cottage style exterior look with a three car garage. This model has a spacious kitchen with a walk-in style pantry and attached dining area. The living room boats a beautiful gas fireplace with tray ceilings. The primary master bedroom and bathroom includes a large walk in closet. This model includes a mudroom entry area from the garage with built-in mud bench. There are two additional bedrooms with near-by full bathroom including a double vanity. Lastly, this home has a covered back porch to enjoy.
New construction
$436,900
400 N Branch Run, Tipp City, OH 45371
3beds
1,865sqft
Single Family Residence
Built in 2025
-- sqft lot
$436,400 Zestimate®
$234/sqft
$10/mo HOA
What's special
Gas fireplaceTray ceilingsCottage style exteriorPrimary master bedroomWalk-in style pantryThree car garageBuilt-in mud bench
This home is based on the New Haven plan.
Call: (937) 998-4182
- 34 days
- on Zillow |
- 362 |
- 13 |
Zillow last checked: July 23, 2025 at 10:01am
Listing updated: July 23, 2025 at 10:01am
Listed by:
Up North Construction LTD
Source: Up North Construction LTD
Travel times
Schedule tour
Select your preferred tour type — either in-person or real-time video tour — then discuss available options with the builder representative you're connected with.
Facts & features
Interior
Bedrooms & bathrooms
- Bedrooms: 3
- Bathrooms: 2
- Full bathrooms: 2
Heating
- Forced Air
Cooling
- Central Air, Ceiling Fan(s)
Appliances
- Included: Dishwasher, Range, Refrigerator, Microwave
Features
- Ceiling Fan(s)
Interior area
- Total interior livable area: 1,865 sqft
Video & virtual tour
Property
Parking
- Total spaces: 3
- Parking features: Attached
- Attached garage spaces: 3
Features
- Levels: 1.0
- Stories: 1
- Patio & porch: Patio
Construction
Type & style
- Home type: SingleFamily
- Architectural style: Craftsman
- Property subtype: Single Family Residence
Materials
- Shingle Siding
Condition
- New Construction
- New construction: Yes
- Year built: 2025
Details
- Builder name: Up North Construction LTD
Community & HOA
Community
- Subdivision: North Branch Pass
HOA
- Has HOA: Yes
- HOA fee: $10 monthly
Location
- Region: Tipp City
Financial & listing details
- Price per square foot: $234/sqft
- Date on market: 6/26/2025
About the community
North Branch Pass is a beautiful, quaint community in Tipp City, Ohio. We offer multiple modern floor plans in this subdivision, with the option to modify or totally customize these plans to your needs! Our community is conveniently located near the historic downtown Tipp City restaurants and shops and just near I-75. This community welcomes all types of buyers and is perfect for any lifestyle. Our community is located within the sought after Tipp City School district and close to many lovely parks and The Great Miami River bike path. Discover North Branch Pass and the comforts of modern living in beautiful Tipp City!
Source: Up North Construction LTD

