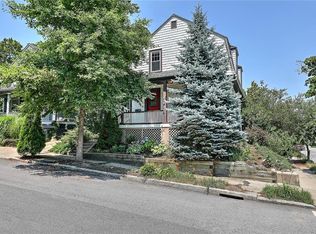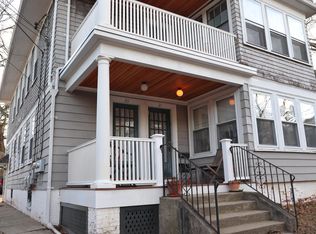Sold for $798,000 on 05/30/25
$798,000
400 Morris Ave, Providence, RI 02906
3beds
1,421sqft
Single Family Residence
Built in 1904
3,258.29 Square Feet Lot
$809,600 Zestimate®
$562/sqft
$3,954 Estimated rent
Home value
$809,600
$721,000 - $907,000
$3,954/mo
Zestimate® history
Loading...
Owner options
Explore your selling options
What's special
Welcome to 400 Morris Avenue! This charming and bright bungalow offers a blend of stylish living and modern conveniences, capturing the essence of contemporary elegance in a casual setting. Step inside to discover a lovely living room, the perfect spot to relax and unwind or to entertain guests. The inviting white eat-in kitchen is a chef's delight, featuring stunning granite countertops and sleek stainless steel appliances that will enhance your cooking and hosting experience. A convenient first-floor full bathroom provides easy living options. Upstairs, you'll find three beautifully appointed bedrooms and an updated full bathroom, designed to accommodate a multitude of living or work-from-home needs. The full basement adds versatility to your lifestyle, providing space for a home gym, family room, and laundry area. Step outside into your private outdoor oasis—a deck that's perfect for enjoying your morning coffee or unwinding in the evening while overlooking your private yard. The detached garage offers not only parking but also additional storage space. Nestled on a quiet street, this location is close to Hope Village, Wayland Square and everything the East Side has to offer. Don't miss the opportunity to make this charming home your own—a true gem in the heart of Providence!
Zillow last checked: 8 hours ago
Listing updated: May 30, 2025 at 01:26pm
Listed by:
Kira Greene 401-339-5621,
Compass
Bought with:
Lawrence Amara, RES.0046929
Suburban Lifestyle Real Estate
Source: StateWide MLS RI,MLS#: 1382390
Facts & features
Interior
Bedrooms & bathrooms
- Bedrooms: 3
- Bathrooms: 2
- Full bathrooms: 2
Bathroom
- Features: Bath w Shower Stall
Heating
- Natural Gas, Forced Air, Steam
Cooling
- Ductless
Appliances
- Included: Gas Water Heater, Dishwasher, Dryer, Disposal, Oven/Range, Refrigerator
Features
- Wall (Dry Wall), Wall (Paneled), Skylight, Stairs, Plumbing (Mixed), Insulation (Walls)
- Flooring: Ceramic Tile, Hardwood
- Windows: Skylight(s)
- Basement: Full,Interior Entry,Partially Finished,Laundry,Storage Space,Utility,Workout Room
- Has fireplace: No
- Fireplace features: None
Interior area
- Total structure area: 1,001
- Total interior livable area: 1,421 sqft
- Finished area above ground: 1,001
- Finished area below ground: 420
Property
Parking
- Total spaces: 4
- Parking features: Detached, Driveway
- Garage spaces: 1
- Has uncovered spaces: Yes
Features
- Patio & porch: Deck
Lot
- Size: 3,258 sqft
- Features: Sidewalks
Details
- Parcel number: PROVM6L271
- Special conditions: Conventional/Market Value
Construction
Type & style
- Home type: SingleFamily
- Architectural style: Bungalow,Cottage
- Property subtype: Single Family Residence
Materials
- Dry Wall, Paneled, Shingles, Wood
- Foundation: Unknown
Condition
- New construction: No
- Year built: 1904
Utilities & green energy
- Electric: 200+ Amp Service, Circuit Breakers
- Sewer: Public Sewer
- Water: Municipal
- Utilities for property: Sewer Connected, Water Connected
Community & neighborhood
Community
- Community features: Near Public Transport, Commuter Bus, Golf, Highway Access, Hospital, Interstate, Marina, Private School, Public School, Railroad, Recreational Facilities, Restaurants, Schools, Near Shopping, Near Swimming, Tennis
Location
- Region: Providence
- Subdivision: Hope Village
Price history
| Date | Event | Price |
|---|---|---|
| 5/30/2025 | Sold | $798,000+3%$562/sqft |
Source: | ||
| 5/7/2025 | Pending sale | $775,000$545/sqft |
Source: | ||
| 4/28/2025 | Contingent | $775,000$545/sqft |
Source: | ||
| 4/22/2025 | Listed for sale | $775,000+33.6%$545/sqft |
Source: | ||
| 5/21/2021 | Sold | $580,000+18.5%$408/sqft |
Source: | ||
Public tax history
| Year | Property taxes | Tax assessment |
|---|---|---|
| 2025 | $5,961 -33.6% | $709,700 +45% |
| 2024 | $8,979 +3.1% | $489,300 |
| 2023 | $8,710 | $489,300 |
Find assessor info on the county website
Neighborhood: Blackstone
Nearby schools
GreatSchools rating
- 7/10Martin Luther King Elementary SchoolGrades: PK-5Distance: 0.6 mi
- 4/10Nathan Bishop Middle SchoolGrades: 6-8Distance: 0.3 mi
- 1/10Hope High SchoolGrades: 9-12Distance: 0.7 mi

Get pre-qualified for a loan
At Zillow Home Loans, we can pre-qualify you in as little as 5 minutes with no impact to your credit score.An equal housing lender. NMLS #10287.
Sell for more on Zillow
Get a free Zillow Showcase℠ listing and you could sell for .
$809,600
2% more+ $16,192
With Zillow Showcase(estimated)
$825,792
