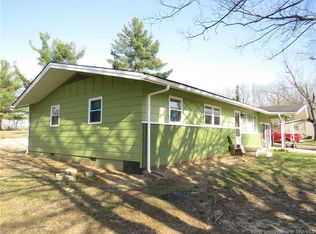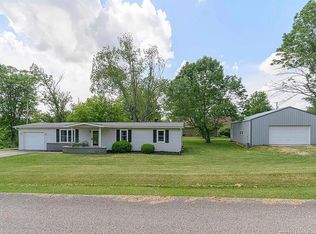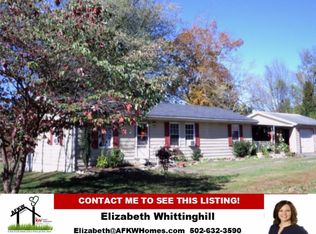Sold for $249,900 on 01/17/25
$249,900
400 Morris Avenue, Corydon, IN 47112
5beds
2,103sqft
Single Family Residence
Built in 1966
0.79 Acres Lot
$256,900 Zestimate®
$119/sqft
$1,608 Estimated rent
Home value
$256,900
Estimated sales range
Not available
$1,608/mo
Zestimate® history
Loading...
Owner options
Explore your selling options
What's special
Charming stone 5 br 2 bath ranch on over 3/4 acre lot just minutes to downtown Corydon! Original hardwoods throughout the first floor and new carpet throughout the recently updated basement with 2 legal egress bedrooms and a new full bath! So much charm and character throughout with stone accent wall and woodburning fireplaces on both levels. A gas line has been run, should the buyer wish to convert fireplaces to gas. Large 2 car attached garage plus 24x24 workshop/pole barn with 210 electric service, gas furnace, 10' sliding door and air compressor stays! Enough ceiling height to add a car lift for all the car enthusiasts! Beautiful yard with mature trees. Seller welcomes inspections but property being sold AS IS.
Zillow last checked: 8 hours ago
Listing updated: January 21, 2025 at 10:34am
Listed by:
Julie Knotts,
Coldwell Banker McMahan
Bought with:
Tristan Callaway, RB24000329
Ward Realty Services
Jeremy L Ward, RB14035695
Ward Realty Services
Source: SIRA,MLS#: 2024010479 Originating MLS: Southern Indiana REALTORS Association
Originating MLS: Southern Indiana REALTORS Association
Facts & features
Interior
Bedrooms & bathrooms
- Bedrooms: 5
- Bathrooms: 2
- Full bathrooms: 2
Bedroom
- Description: Flooring: Wood
- Level: First
- Dimensions: 10 x 12
Bedroom
- Description: Flooring: Wood
- Level: First
- Dimensions: 10 x 12
Bedroom
- Description: Flooring: Wood
- Level: First
- Dimensions: 8 x 8.5
Bedroom
- Description: new carpetnew carpet,Flooring: Carpet
- Level: Lower
- Dimensions: 9 x 13
Bedroom
- Description: Flooring: Carpet
- Level: Lower
- Dimensions: 15 x 10
Dining room
- Description: Flooring: Wood
- Level: First
- Dimensions: 9 x 9
Family room
- Description: woodburning fireplace, new carpet,Flooring: Carpet
- Level: Lower
- Dimensions: 12 x 21
Other
- Description: Flooring: Tile
- Level: First
Other
- Description: newly renovated bath,Flooring: Luxury Vinyl,Luxury VinylPlank
- Level: Lower
Kitchen
- Description: Woodburning fireplace,Flooring: Vinyl
- Level: First
- Dimensions: 9 x 11
Living room
- Description: Flooring: Wood
- Level: First
- Dimensions: 11 x 20
Heating
- Forced Air
Cooling
- Central Air
Appliances
- Included: Microwave, Oven, Range, Refrigerator
- Laundry: In Basement, Laundry Room
Features
- Ceiling Fan(s), Eat-in Kitchen, Home Office, Main Level Primary
- Basement: Full,Finished
- Number of fireplaces: 2
- Fireplace features: Wood Burning
Interior area
- Total structure area: 2,103
- Total interior livable area: 2,103 sqft
- Finished area above ground: 1,162
- Finished area below ground: 941
Property
Parking
- Total spaces: 4
- Parking features: Attached, Barn, Garage, Garage Door Opener
- Attached garage spaces: 4
Features
- Levels: One
- Stories: 1
Lot
- Size: 0.79 Acres
Details
- Additional structures: Pole Barn
- Parcel number: 0130107200
- Zoning: Residential
- Zoning description: Residential
Construction
Type & style
- Home type: SingleFamily
- Architectural style: One Story
- Property subtype: Single Family Residence
Materials
- Stone, Frame
- Foundation: Poured
Condition
- New construction: No
- Year built: 1966
Utilities & green energy
- Sewer: Public Sewer
- Water: Connected, Public
Community & neighborhood
Location
- Region: Corydon
Other
Other facts
- Listing terms: Cash,Conventional
Price history
| Date | Event | Price |
|---|---|---|
| 1/17/2025 | Sold | $249,9000%$119/sqft |
Source: | ||
| 12/12/2024 | Pending sale | $249,950$119/sqft |
Source: | ||
| 11/25/2024 | Price change | $249,950-3.5%$119/sqft |
Source: | ||
| 10/7/2024 | Listed for sale | $259,000$123/sqft |
Source: | ||
| 9/30/2024 | Pending sale | $259,000$123/sqft |
Source: | ||
Public tax history
| Year | Property taxes | Tax assessment |
|---|---|---|
| 2024 | $1,785 +11.1% | $220,900 +4.2% |
| 2023 | $1,607 +22.1% | $212,000 +15.6% |
| 2022 | $1,316 +10.9% | $183,400 +20.7% |
Find assessor info on the county website
Neighborhood: 47112
Nearby schools
GreatSchools rating
- 7/10Corydon Intermediate SchoolGrades: 4-6Distance: 1.3 mi
- 8/10Corydon Central Jr High SchoolGrades: 7-8Distance: 1.5 mi
- 6/10Corydon Central High SchoolGrades: 9-12Distance: 1.4 mi

Get pre-qualified for a loan
At Zillow Home Loans, we can pre-qualify you in as little as 5 minutes with no impact to your credit score.An equal housing lender. NMLS #10287.


