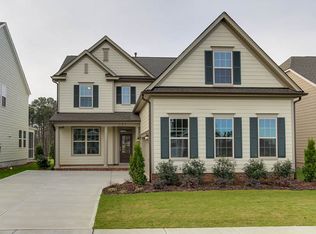New Construction! This home is the same floorplan as the impressive Morgan Park model home, the Pemberton. Take a tour of this home with a guest bedroom and full bath on the first floor and hardwoods throughout all first floor living areas. The elegant kitchen includes a butlers pantry, highest level granite countertops, tile backsplash, and 42" Kona cabinets, Gourmet Kitchen with Whirlpool SS wall ovens, cooktop, microwave, dishwasher and a gas cooktop. Also featured; an inviting mudroom, screened porch, loft, gas fireplace and luxury owners bath. Direct sidewalk access to the private community pool, 24 hr fitness center and playground in the desirable Morgan Park neighborhood, located .5 miles away from Holly Grove schools!
This property is off market, which means it's not currently listed for sale or rent on Zillow. This may be different from what's available on other websites or public sources.
