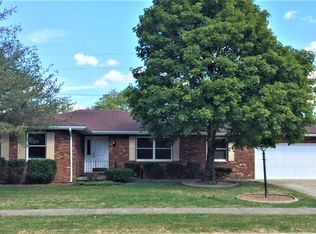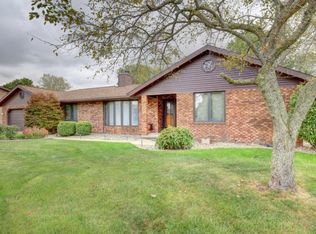Closed
$220,000
400 Moraine Dr, Rantoul, IL 61866
3beds
2,108sqft
Single Family Residence
Built in 1987
0.37 Acres Lot
$269,500 Zestimate®
$104/sqft
$2,213 Estimated rent
Home value
$269,500
$253,000 - $286,000
$2,213/mo
Zestimate® history
Loading...
Owner options
Explore your selling options
What's special
Welcome to your dream home in Indian Hills Subdivision! This fantastic 3-bedroom/3-bathroom brick ranch sits on a quiet cul-de-sac, offering peaceful living at its finest. With multiple living spaces, this home has plenty of room for relaxing and entertaining. The spacious eat-in kitchen with granite countertops provides you with a ton of cabinet space, as well as a built-in desk. All bedrooms are generously sized, ensuring everyone has their own private retreat, including a primary bedroom with attached bath and walk-in closet. The convenient laundry/utility room provides a drop zone and added storage space. Enjoy beautiful views and experience breathtaking sunsets from the comfort of your screened porch or your fully fenced backyard. This beautiful home is surrounded by mature trees, giving you a sense of serenity and privacy. Need extra storage space? Look no further than the partial basement with built-in wood shelves. You'll also appreciate the encapsulated crawlspace with separate sump pump and dehumidifier, as well as the large heated 2-car garage. The subdivision has two beautiful ponds, easy access to I57 and only 15 minutes to N. Prospect shopping in Champaign. The Village currently has two golf courses and a municipal sports complex that is open to local residents and a Starbucks is coming soon!! Home has been preinspected for your convenience.
Zillow last checked: 8 hours ago
Listing updated: July 16, 2023 at 01:02am
Listing courtesy of:
Katie Ruthstrom, GRI 217-418-6683,
KELLER WILLIAMS-TREC
Bought with:
Kennedy Glazik
eXp Realty
Source: MRED as distributed by MLS GRID,MLS#: 11778842
Facts & features
Interior
Bedrooms & bathrooms
- Bedrooms: 3
- Bathrooms: 3
- Full bathrooms: 3
Primary bedroom
- Features: Flooring (Carpet), Bathroom (Full, Shower Only)
- Level: Main
- Area: 165 Square Feet
- Dimensions: 11X15
Bedroom 2
- Features: Flooring (Carpet)
- Level: Main
- Area: 176 Square Feet
- Dimensions: 11X16
Bedroom 3
- Features: Flooring (Carpet)
- Level: Main
- Area: 143 Square Feet
- Dimensions: 11X13
Dining room
- Features: Flooring (Wood Laminate)
- Level: Main
- Area: 121 Square Feet
- Dimensions: 11X11
Eating area
- Features: Flooring (Wood Laminate)
- Level: Main
- Area: 100 Square Feet
- Dimensions: 10X10
Family room
- Features: Flooring (Wood Laminate)
- Level: Main
- Area: 228 Square Feet
- Dimensions: 12X19
Kitchen
- Features: Kitchen (Eating Area-Breakfast Bar, Pantry-Closet), Flooring (Wood Laminate)
- Level: Main
- Area: 195 Square Feet
- Dimensions: 13X15
Laundry
- Level: Main
- Area: 54 Square Feet
- Dimensions: 6X9
Living room
- Features: Flooring (Wood Laminate)
- Level: Main
- Area: 221 Square Feet
- Dimensions: 17X13
Screened porch
- Level: Main
- Area: 288 Square Feet
- Dimensions: 24X12
Other
- Level: Main
- Area: 84 Square Feet
- Dimensions: 14X6
Heating
- Natural Gas, Forced Air, Heat Pump
Cooling
- Central Air
Appliances
- Included: Range, Dishwasher, Refrigerator
- Laundry: Main Level, In Unit
Features
- 1st Floor Bedroom, 1st Floor Full Bath, Walk-In Closet(s), Granite Counters
- Flooring: Laminate
- Basement: Unfinished,Crawl Space,Partial
Interior area
- Total structure area: 2,745
- Total interior livable area: 2,108 sqft
- Finished area below ground: 0
Property
Parking
- Total spaces: 2
- Parking features: Concrete, Garage Door Opener, Heated Garage, On Site, Garage Owned, Attached, Garage
- Attached garage spaces: 2
- Has uncovered spaces: Yes
Accessibility
- Accessibility features: No Disability Access
Features
- Stories: 1
- Patio & porch: Screened
- Fencing: Fenced
Lot
- Size: 0.37 Acres
- Dimensions: 59.58X123.1X220.47X181.41
- Features: Cul-De-Sac, Mature Trees, Backs to Open Grnd
Details
- Parcel number: 140334379007
- Special conditions: None
- Other equipment: Ceiling Fan(s), Sump Pump, Backup Sump Pump;
Construction
Type & style
- Home type: SingleFamily
- Architectural style: Ranch
- Property subtype: Single Family Residence
Materials
- Brick, Cedar
Condition
- New construction: No
- Year built: 1987
Utilities & green energy
- Sewer: Public Sewer
- Water: Public
Community & neighborhood
Community
- Community features: Lake, Street Paved
Location
- Region: Rantoul
- Subdivision: Indian Hills
HOA & financial
HOA
- Has HOA: Yes
- HOA fee: $25 annually
- Services included: None
Other
Other facts
- Listing terms: Cash
- Ownership: Fee Simple w/ HO Assn.
Price history
| Date | Event | Price |
|---|---|---|
| 7/14/2023 | Sold | $220,000+0%$104/sqft |
Source: | ||
| 5/16/2023 | Pending sale | $219,900$104/sqft |
Source: | ||
| 5/15/2023 | Listed for sale | $219,900$104/sqft |
Source: | ||
Public tax history
| Year | Property taxes | Tax assessment |
|---|---|---|
| 2024 | $7,432 +7.1% | $88,590 +12.1% |
| 2023 | $6,939 +8.9% | $79,030 +12% |
| 2022 | $6,374 +5.8% | $70,560 +7.1% |
Find assessor info on the county website
Neighborhood: 61866
Nearby schools
GreatSchools rating
- 3/10Northview Elementary SchoolGrades: K-5Distance: 1.1 mi
- 5/10J W Eater Jr High SchoolGrades: 6-8Distance: 1.1 mi
- 2/10Rantoul Twp High SchoolGrades: 9-12Distance: 1.2 mi
Schools provided by the listing agent
- Elementary: Rantoul Elementary School
- Middle: Rantoul Junior High School
- High: Rantoul Twp Hs
- District: 137
Source: MRED as distributed by MLS GRID. This data may not be complete. We recommend contacting the local school district to confirm school assignments for this home.
Get pre-qualified for a loan
At Zillow Home Loans, we can pre-qualify you in as little as 5 minutes with no impact to your credit score.An equal housing lender. NMLS #10287.

