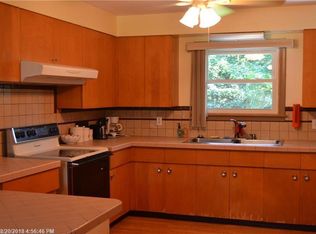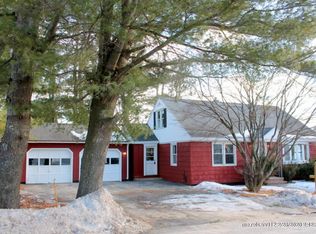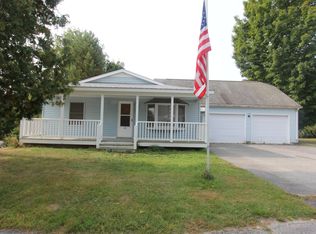Closed
$365,000
400 Montello Street, Lewiston, ME 04240
3beds
1,820sqft
Single Family Residence
Built in 1956
7,840.8 Square Feet Lot
$375,300 Zestimate®
$201/sqft
$2,435 Estimated rent
Home value
$375,300
$319,000 - $439,000
$2,435/mo
Zestimate® history
Loading...
Owner options
Explore your selling options
What's special
*OPEN HOUSE CANCELED* Charming Lewiston Home with Modern Updates & Convenient Location! Enjoy living in a home where all the major items have been taken care of - including a new roof (2023), new vinyl fence (2023) and efficient natural gas boiler (2022). Updates continue throughout the home which offers over 1,800 square feet of finished space with a thoughtful layout designed for comfort and convenience. With 3 spacious bedrooms, 1.5 bathrooms, fenced-in yard and an attached 1-car garage it really has all the space needed for comfortable living. The updated kitchen boasts stainless steel appliances and flows into a large dining area with a cozy fireplace feature, perfect for gatherings. Other first floor amenities include the primary bedroom, cozy living room, remodeled bathroom, sunroom and mudroom. Two spacious bedrooms with built-ins plus a half bath finish off the second floor. Additionally, the two finished rooms in the basement make a great family room, a home office, or a hobby room.
The outdoor space is just as impressive, featuring a brand-new vinyl fenced-in backyard that is both private and low-maintenance. A fenced-in play area for dogs makes this home perfect for pet owners, and the shed provides extra storage. The easy-to-maintain yard allows for more time spent enjoying the home's fantastic location. Just minutes from shopping, this home is also walking distance to Thorncrag Bird Sanctuary and Sherbrooke neighborhood, making it ideal for nature lovers who enjoy peaceful walks and outdoor activities. With public water and sewer, this home offers a hassle-free living experience.
Zillow last checked: 8 hours ago
Listing updated: March 30, 2025 at 04:35pm
Listed by:
Tim Dunham Realty 207-729-7297
Bought with:
Coldwell Banker Realty
Source: Maine Listings,MLS#: 1614566
Facts & features
Interior
Bedrooms & bathrooms
- Bedrooms: 3
- Bathrooms: 2
- Full bathrooms: 1
- 1/2 bathrooms: 1
Primary bedroom
- Level: First
Bedroom 2
- Level: Second
Bedroom 3
- Level: Second
Dining room
- Level: First
Family room
- Level: Basement
Kitchen
- Level: First
Living room
- Level: First
Office
- Level: Basement
Heating
- Baseboard, Hot Water
Cooling
- None
Appliances
- Included: Dishwasher, Microwave, Electric Range, Refrigerator
Features
- 1st Floor Bedroom, One-Floor Living, Shower, Storage
- Flooring: Carpet, Laminate, Wood
- Basement: Bulkhead,Finished,Full
- Number of fireplaces: 1
Interior area
- Total structure area: 1,820
- Total interior livable area: 1,820 sqft
- Finished area above ground: 1,411
- Finished area below ground: 409
Property
Parking
- Total spaces: 1
- Parking features: Paved, 1 - 4 Spaces
- Garage spaces: 1
Features
- Exterior features: Animal Containment System
Lot
- Size: 7,840 sqft
- Features: City Lot, Near Shopping, Near Turnpike/Interstate, Near Town, Neighborhood, Level
Details
- Additional structures: Shed(s)
- Parcel number: LEWIM119L080
- Zoning: NCA
- Other equipment: Internet Access Available
Construction
Type & style
- Home type: SingleFamily
- Architectural style: Cape Cod
- Property subtype: Single Family Residence
Materials
- Wood Frame, Vinyl Siding
- Roof: Shingle
Condition
- Year built: 1956
Utilities & green energy
- Electric: Circuit Breakers
- Sewer: Public Sewer
- Water: Public
Community & neighborhood
Location
- Region: Lewiston
Other
Other facts
- Road surface type: Paved
Price history
| Date | Event | Price |
|---|---|---|
| 3/28/2025 | Sold | $365,000+11.6%$201/sqft |
Source: | ||
| 2/22/2025 | Pending sale | $327,000$180/sqft |
Source: | ||
| 2/17/2025 | Listed for sale | $327,000+36.8%$180/sqft |
Source: | ||
| 6/18/2021 | Sold | $239,000+3.9%$131/sqft |
Source: | ||
| 4/26/2021 | Pending sale | $230,000$126/sqft |
Source: | ||
Public tax history
| Year | Property taxes | Tax assessment |
|---|---|---|
| 2024 | $3,704 +5.9% | $116,600 |
| 2023 | $3,498 +5.3% | $116,600 |
| 2022 | $3,323 +13.2% | $116,600 +12.2% |
Find assessor info on the county website
Neighborhood: 04240
Nearby schools
GreatSchools rating
- 1/10Montello SchoolGrades: PK-6Distance: 0.5 mi
- 1/10Lewiston Middle SchoolGrades: 7-8Distance: 1.4 mi
- 2/10Lewiston High SchoolGrades: 9-12Distance: 1.4 mi

Get pre-qualified for a loan
At Zillow Home Loans, we can pre-qualify you in as little as 5 minutes with no impact to your credit score.An equal housing lender. NMLS #10287.
Sell for more on Zillow
Get a free Zillow Showcase℠ listing and you could sell for .
$375,300
2% more+ $7,506
With Zillow Showcase(estimated)
$382,806

