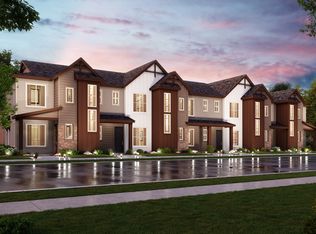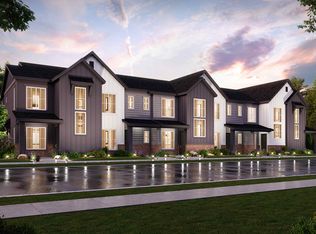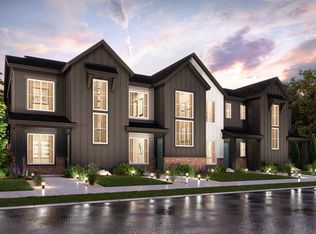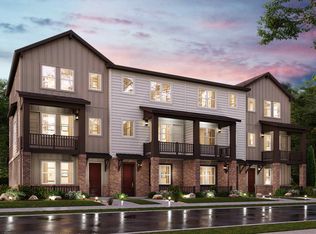The Sonoma plan at The Townes at Skyline features a versatile mix of private and entertaining spaces. On the main floor, an open-concept layout boasts a well-equipped kitchen with wraparound countertops and a large center island, overlooking a dining area and great room?perfect for everything from game night to hosting family and friends for dinner. Head upstairs and you'll find two secondary bedrooms?sharing access to a full hall bath?a laundry room, and a secluded primary suite. The primary suite impresses with a wide walk-in closet and a private bath, complete with dual vanities and a walk-in shower. Options may include: Tech center on upper level
This property is off market, which means it's not currently listed for sale or rent on Zillow. This may be different from what's available on other websites or public sources.



