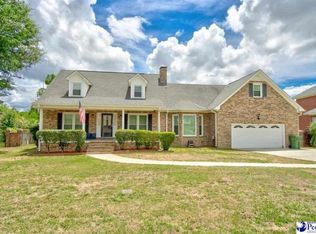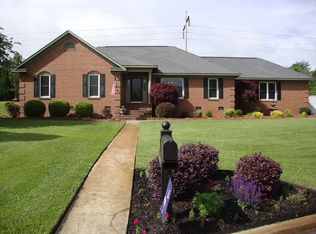Sold for $237,000 on 03/26/24
$237,000
400 Millstone Rd, Florence, SC 29505
6beds
4,300sqft
Single Family Residence
Built in ----
-- sqft lot
$413,900 Zestimate®
$55/sqft
$3,039 Estimated rent
Home value
$413,900
$393,000 - $435,000
$3,039/mo
Zestimate® history
Loading...
Owner options
Explore your selling options
What's special
This house is spacious, well-appointed home offering luxury, comfort, and Southern charm. With robust interior finishes, functional amenities, and a beautiful outdoor setting, this residence invites a balanced lifestyle of relaxation and connection in a family-friendly neighborhood.
Quality & comfort: Luxurious finishes, thoughtfully planned kitchen, and a serene master suite
Exceptional size & layout: Designed for large families or multi-generational living 3 levels of functional space
Outdoor living: Ideal for entertaining, enjoying nature, or peaceful lakeside views
Zillow last checked: 8 hours ago
Listing updated: September 12, 2025 at 09:10pm
Source: Zillow Rentals
Facts & features
Interior
Bedrooms & bathrooms
- Bedrooms: 6
- Bathrooms: 5
- Full bathrooms: 4
- 1/2 bathrooms: 1
Heating
- Forced Air
Cooling
- Central Air
Appliances
- Included: Dishwasher, Dryer, Freezer, Microwave, Oven, Refrigerator, Washer
- Laundry: In Unit
Features
- Flooring: Carpet, Hardwood, Tile
- Furnished: Yes
Interior area
- Total interior livable area: 4,300 sqft
Property
Parking
- Parking features: Attached
- Has attached garage: Yes
- Details: Contact manager
Features
- Exterior features: Heating system: Forced Air
Details
- Parcel number: 0151401014
Construction
Type & style
- Home type: SingleFamily
- Property subtype: Single Family Residence
Community & neighborhood
Location
- Region: Florence
HOA & financial
Other fees
- Deposit fee: $3,285
Price history
| Date | Event | Price |
|---|---|---|
| 1/6/2026 | Listing removed | -- |
Source: Owner Report a problem | ||
| 11/3/2025 | Listed for sale | $435,650-7.3%$101/sqft |
Source: | ||
| 9/17/2025 | Listing removed | $3,285$1/sqft |
Source: Zillow Rentals Report a problem | ||
| 8/10/2025 | Listed for rent | $3,285$1/sqft |
Source: Zillow Rentals Report a problem | ||
| 7/24/2025 | Listing removed | $469,990$109/sqft |
Source: | ||
Public tax history
| Year | Property taxes | Tax assessment |
|---|---|---|
| 2025 | $10,296 +29.6% | $457,445 |
| 2024 | $7,943 +12.5% | $457,445 +39.7% |
| 2023 | $7,061 +1.1% | $327,361 |
Find assessor info on the county website
Neighborhood: 29505
Nearby schools
GreatSchools rating
- NAMclaurin Elementary SchoolGrades: PK-5Distance: 3 mi
- 4/10Southside Middle SchoolGrades: 6-8Distance: 1.1 mi
- 6/10South Florence High SchoolGrades: 9-12Distance: 0.6 mi

Get pre-qualified for a loan
At Zillow Home Loans, we can pre-qualify you in as little as 5 minutes with no impact to your credit score.An equal housing lender. NMLS #10287.
Sell for more on Zillow
Get a free Zillow Showcase℠ listing and you could sell for .
$413,900
2% more+ $8,278
With Zillow Showcase(estimated)
$422,178
