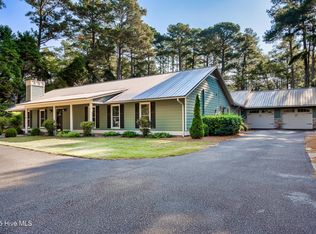Will review all serious offers . Four bedroom, 3 and a half baths 2,600 square feet home built in 2020. This craftsman style home has 4 spacious bedrooms, 3.5 baths, oversized walk-in closets, a formal dining room with coffered ceilings, real wood floors in the entire first floor, crown molding, a screened back porch and wood deck! You can enjoy the open living room and gas log fireplace. Downstairs has a beautiful Master Suite with full bathroom with walk-in tile shower. Also, downstairs is a half- bathroom and laundry room. Kitchen stainless steel appliances surrounded by granite and large island (also granite with cabinets). Upstairs (fully carpeted) you will find a massive bedroom that could also be a master with huge walk-in closet and a full bathroom. There are 2 good sized bedrooms with large walk in closets a full bathroom and access to attic with storage! Long paved driveway with two-car garage. Home is situated on a beautifully wooded acre lot with lots of plants and shrubbery and a new Amish shed. This beauty is situated close to desirable schools, shopping, Pinehurst, Southern Pines and is a short commute to Fort Bragg.
This property is off market, which means it's not currently listed for sale or rent on Zillow. This may be different from what's available on other websites or public sources.
