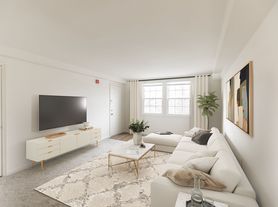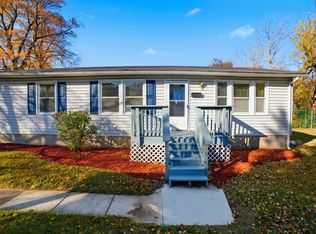AVAILABLE MARCH 3, 2026! Welcome to 400 Mercer Road, a light-filled 4-bedroom, 2-bathroom home in Rockville that blends indoor comfort with inviting outdoor space. A wall of windows fills the living area with natural light and overlooks the fully fenced, flat backyard - a beautiful, private space perfect for relaxing outdoors or for pets and children to play and run around.
The main level features a bright living room with recessed lighting that flows into the renovated eat-in kitchen (2023), complete with space for a dining table. Two bedrooms and an updated full bath (2023) complete the first floor.
Upstairs, you'll find two spacious bedrooms, another updated full bath (2023), and a walk-in closet. The full basement provides generous storage space along with plenty of room for a home gym or hobby area, plus laundry.
The home is truly walkable to everything - the Metro, Rockville Town Square, three city parks, Richard Montgomery High School, Bayard Rustin Elementary, several nearby grocery stores and retail, and the Rockville Farmers Market. Plus, you're just minutes from I-270 for an easy commute.
Pets considered on a case-by-case basis. Lawn mowing is included in the rent.
Renter is responsible for all utilities (gas, electricity, water, etc.) and internet. Lawn mowing is included in the cost of rent. Renter is responsible for maintaining the property (interior and exterior) otherwise.
House for rent
Accepts Zillow applications
$3,800/mo
400 Mercer Rd, Rockville, MD 20852
4beds
1,287sqft
Price may not include required fees and charges.
Single family residence
Available Tue Mar 3 2026
Cats, small dogs OK
Central air
In unit laundry
Heat pump
What's special
Walk-in closetFully fenced flat backyard
- 12 days |
- -- |
- -- |
Zillow last checked: 9 hours ago
Listing updated: 13 hours ago
Travel times
Facts & features
Interior
Bedrooms & bathrooms
- Bedrooms: 4
- Bathrooms: 2
- Full bathrooms: 2
Heating
- Heat Pump
Cooling
- Central Air
Appliances
- Included: Dishwasher, Dryer, Freezer, Microwave, Oven, Refrigerator, Washer
- Laundry: In Unit
Features
- Walk In Closet
- Flooring: Hardwood
Interior area
- Total interior livable area: 1,287 sqft
Property
Parking
- Details: Contact manager
Features
- Exterior features: Electricity not included in rent, Gas not included in rent, No Utilities included in rent, Walk In Closet, Water not included in rent
Details
- Parcel number: 0400172885
Construction
Type & style
- Home type: SingleFamily
- Property subtype: Single Family Residence
Community & HOA
Location
- Region: Rockville
Financial & listing details
- Lease term: 1 Year
Price history
| Date | Event | Price |
|---|---|---|
| 1/5/2026 | Listed for rent | $3,800+8.6%$3/sqft |
Source: Zillow Rentals Report a problem | ||
| 12/22/2023 | Listing removed | -- |
Source: Bright MLS #MDMC2114794 Report a problem | ||
| 12/18/2023 | Listed for rent | $3,500$3/sqft |
Source: Bright MLS #MDMC2114794 Report a problem | ||
| 1/6/2023 | Sold | $549,900-1.8%$427/sqft |
Source: | ||
| 12/12/2022 | Pending sale | $559,900$435/sqft |
Source: | ||
Neighborhood: Hungerford-Stoneridge
Nearby schools
GreatSchools rating
- 6/10Bayard Rustin ElementaryGrades: PK-5Distance: 0.4 mi
- 9/10Julius West Middle SchoolGrades: 6-8Distance: 1 mi
- 8/10Richard Montgomery High SchoolGrades: 9-12Distance: 0.1 mi

