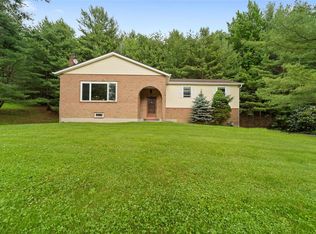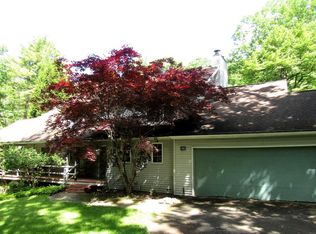Sold for $450,000
$450,000
400 Meeker Rd, Vestal, NY 13850
4beds
4,950sqft
Single Family Residence
Built in 1984
5.62 Acres Lot
$533,600 Zestimate®
$91/sqft
$4,090 Estimated rent
Home value
$533,600
$459,000 - $608,000
$4,090/mo
Zestimate® history
Loading...
Owner options
Explore your selling options
What's special
Vestal Contemporary ready for new owners and new life! Custom built late 1984 Super location with easy access to all shoppings, schools, entertainment. Privately situated up from road. Fenced Inground pool w new liner. If you've considered building, consider this your opportunity to freshen & update to make this your own dream home! Being offered in "as is" condition and below appraisal.
Zillow last checked: 8 hours ago
Listing updated: March 06, 2024 at 05:41pm
Listed by:
Sheryl L. Guiles,
WARREN REAL ESTATE (FRONT STREET)
Bought with:
Katherine Donlin, 10401266044
WARREN REAL ESTATE (FRONT STREET)
Source: GBMLS,MLS#: 324109 Originating MLS: Greater Binghamton Association of REALTORS
Originating MLS: Greater Binghamton Association of REALTORS
Facts & features
Interior
Bedrooms & bathrooms
- Bedrooms: 4
- Bathrooms: 4
- Full bathrooms: 3
- 1/2 bathrooms: 1
Bedroom
- Level: First
- Dimensions: 14'8x22'2
Bedroom
- Level: Second
- Dimensions: 14'1x11'11
Bedroom
- Level: Second
- Dimensions: 14'1x13'5
Bedroom
- Level: Second
- Dimensions: 18'10x23 primary
Bathroom
- Level: First
- Dimensions: 8'x10'1"
Bathroom
- Level: Second
- Dimensions: 14'1x9'5
Bathroom
- Level: Second
- Dimensions: 9'2x6'5
Bathroom
- Level: Second
- Dimensions: 17'x11'2
Bonus room
- Level: Second
- Dimensions: 8'11x23' storage
Bonus room
- Level: First
- Dimensions: 8'4"x 6'6" Bar
Bonus room
- Level: First
- Dimensions: 13'9x10'5 storage
Dining room
- Level: Second
- Dimensions: 14'1x9'10 breakfast
Dining room
- Level: Second
- Dimensions: 14'1x13'3
Family room
- Level: Second
- Dimensions: 12'9x22'1
Foyer
- Level: First
- Dimensions: 13'3x3'8
Kitchen
- Level: Second
- Dimensions: 14'1x14'1
Laundry
- Level: Second
- Dimensions: 9'2x5'9
Living room
- Level: First
- Dimensions: 43'10x23'3
Office
- Level: First
- Dimensions: 17'7x17'3
Utility room
- Level: First
- Dimensions: 16'5x17'10
Heating
- Baseboard
Cooling
- Central Air
Appliances
- Included: Cooktop, Dishwasher, Gas Water Heater, Range, Refrigerator
Features
- Central Vacuum
- Flooring: Tile, Vinyl, Wood
- Number of fireplaces: 2
- Fireplace features: Great Room, Gas
Interior area
- Total interior livable area: 4,950 sqft
- Finished area above ground: 2,426
- Finished area below ground: 2,524
Property
Parking
- Total spaces: 3
- Parking features: Basement, Two Car Garage, Parking Space(s)
- Attached garage spaces: 3
Features
- Patio & porch: Deck, Open, Patio
- Exterior features: Deck, Landscaping, Mature Trees/Landscape, Pool, Patio, Shed
- Pool features: In Ground
- Has view: Yes
Lot
- Size: 5.62 Acres
- Dimensions: 5.62
- Features: Sloped Up, Views, Wooded
Details
- Additional structures: Shed(s)
- Parcel number: 03480017400300010150000000
Construction
Type & style
- Home type: SingleFamily
- Architectural style: Contemporary
- Property subtype: Single Family Residence
Materials
- Wood Siding
- Foundation: Basement, Poured
Condition
- Year built: 1984
Utilities & green energy
- Sewer: Septic Tank
- Water: Well
Community & neighborhood
Location
- Region: Vestal
Other
Other facts
- Listing agreement: Exclusive Right To Sell
- Ownership: ESTATE,OWNER
Price history
| Date | Event | Price |
|---|---|---|
| 3/5/2024 | Sold | $450,000-12.6%$91/sqft |
Source: | ||
| 2/4/2024 | Pending sale | $515,000$104/sqft |
Source: | ||
| 1/19/2024 | Contingent | $515,000$104/sqft |
Source: | ||
| 1/6/2024 | Listed for sale | $515,000$104/sqft |
Source: | ||
Public tax history
| Year | Property taxes | Tax assessment |
|---|---|---|
| 2024 | -- | $530,000 -16.4% |
| 2023 | -- | $634,000 +15% |
| 2022 | -- | $551,300 +8% |
Find assessor info on the county website
Neighborhood: 13850
Nearby schools
GreatSchools rating
- 5/10Glenwood Elementary SchoolGrades: K-5Distance: 1.7 mi
- 6/10Vestal Middle SchoolGrades: 6-8Distance: 1 mi
- 7/10Vestal Senior High SchoolGrades: 9-12Distance: 1.7 mi
Schools provided by the listing agent
- Elementary: African Road
- District: Vestal
Source: GBMLS. This data may not be complete. We recommend contacting the local school district to confirm school assignments for this home.

