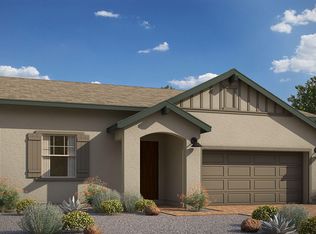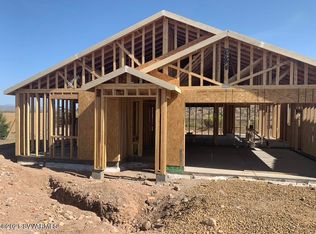Your Dream home is finally here. Other-worldly views from this MAGNIFICENT HOME on -1/4 acre! Barely lived in & immaculately kept, this home feels Brand New! Views of Mingus Mountain & Sedona's Red Rocks from every room of this lovely 4 bed w Den, 4 bath/3 car (w/ workshop) home. BONUS ROOM, Separate Living Room & Family Room w gas fireplace. Gourmet kitchen w Stainless Appliances, new refrigerator & Maple cabinets. Thick, bull-nose Granite throughout. Open, iron-rail staircase. Custom lighting. Downstairs bedroom w full bath. Huge Master suite w 2 walk-in closets & extensive windows, seems to hang over the Red Rock Canyon. Master bath w step in shower & great water pressure (new pressure valve installed). All of this, on a private cul-de-sac, with unobstructed views forever. ONE-OF-A-KIND
This property is off market, which means it's not currently listed for sale or rent on Zillow. This may be different from what's available on other websites or public sources.


