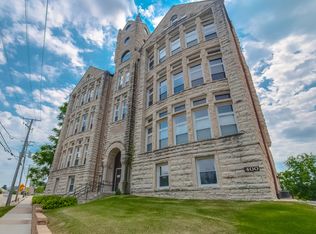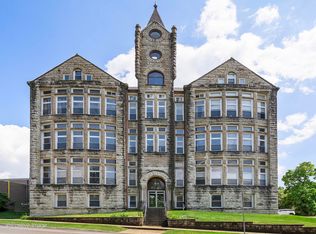Closed
$240,000
400 McCarthy Rd APT 203, Lemont, IL 60439
2beds
1,000sqft
Condominium, Single Family Residence
Built in 1896
-- sqft lot
$242,300 Zestimate®
$240/sqft
$1,761 Estimated rent
Home value
$242,300
$218,000 - $269,000
$1,761/mo
Zestimate® history
Loading...
Owner options
Explore your selling options
What's special
Charming historic Condo building overlooking Lemont Downtown ** 2 BRs and 2 FULL baths plus a cozy loft ideal for an office space ** Original limestone construction and Tin ceilings highlight the condo's historic details ** 14 Ft ceilings in the Living Room along with 2s ceiling windows flood the Living room with natural light ** Condo comes with 2 designated tandem parking spaces ** one BR on the first floor ** HOA covers water, gas and exterior maintenance ** Building has New Roof ** AC Units are on top of the Roof** HWH 2020 ** Furnace 2019 - Laminate floors throughout the condo ** Elevator next to the condo unit*. Laundry is in the basement ** Decent amount of storage in the unit itself ** Great location - 3-4 blocks to the train, Bar and many restaurants and a brewery **
Zillow last checked: 8 hours ago
Listing updated: June 17, 2025 at 01:23am
Listing courtesy of:
Vipin Gulati, GRI 630-747-5066,
RE/MAX Professionals Select
Bought with:
Elena Nikova
Re/Max Millennium
Source: MRED as distributed by MLS GRID,MLS#: 12314351
Facts & features
Interior
Bedrooms & bathrooms
- Bedrooms: 2
- Bathrooms: 2
- Full bathrooms: 2
Primary bedroom
- Features: Flooring (Wood Laminate), Window Treatments (Blinds)
- Level: Main
- Area: 110 Square Feet
- Dimensions: 10X11
Bedroom 2
- Features: Flooring (Carpet), Window Treatments (Blinds)
- Level: Second
- Area: 121 Square Feet
- Dimensions: 11X11
Foyer
- Features: Flooring (Wood Laminate)
- Level: Main
- Area: 28 Square Feet
- Dimensions: 4X7
Kitchen
- Features: Kitchen (Eating Area-Table Space, Pantry-Walk-in), Flooring (Wood Laminate)
- Level: Main
- Area: 195 Square Feet
- Dimensions: 13X15
Living room
- Features: Flooring (Wood Laminate), Window Treatments (Blinds)
- Level: Main
- Area: 180 Square Feet
- Dimensions: 15X12
Loft
- Features: Flooring (Carpet)
- Level: Second
- Area: 78 Square Feet
- Dimensions: 13X6
Storage
- Features: Flooring (Vinyl)
- Level: Main
- Area: 121 Square Feet
- Dimensions: 11X11
Walk in closet
- Features: Flooring (Carpet)
- Level: Second
- Area: 25 Square Feet
- Dimensions: 5X5
Heating
- Natural Gas, Forced Air
Cooling
- Central Air
Appliances
- Included: Range, Microwave, Dishwasher, Refrigerator, Disposal
Features
- Cathedral Ceiling(s), 1st Floor Bedroom, 1st Floor Full Bath, Storage
- Flooring: Laminate
- Basement: Crawl Space
Interior area
- Total structure area: 0
- Total interior livable area: 1,000 sqft
Property
Parking
- Total spaces: 2
- Parking features: Asphalt, Assigned, On Site, Owned
Accessibility
- Accessibility features: No Disability Access
Lot
- Features: Common Grounds, Corner Lot
Details
- Parcel number: 22204400411003
- Special conditions: None
- Other equipment: TV-Cable, Intercom, Ceiling Fan(s)
Construction
Type & style
- Home type: Condo
- Property subtype: Condominium, Single Family Residence
Materials
- Stone
Condition
- New construction: No
- Year built: 1896
Utilities & green energy
- Electric: Circuit Breakers, 100 Amp Service
- Sewer: Public Sewer
- Water: Public
Community & neighborhood
Security
- Security features: Carbon Monoxide Detector(s)
Location
- Region: Lemont
HOA & financial
HOA
- Has HOA: Yes
- HOA fee: $463 monthly
- Amenities included: Coin Laundry, Elevator(s), Storage
- Services included: Water, Gas, Parking, Insurance, Lawn Care, Scavenger, Snow Removal
Other
Other facts
- Listing terms: Conventional
- Ownership: Condo
Price history
| Date | Event | Price |
|---|---|---|
| 6/13/2025 | Sold | $240,000$240/sqft |
Source: | ||
| 5/12/2025 | Contingent | $240,000$240/sqft |
Source: | ||
| 5/2/2025 | Price change | $240,000-4%$240/sqft |
Source: | ||
| 4/22/2025 | Listed for sale | $250,000+216.5%$250/sqft |
Source: | ||
| 6/29/2018 | Sold | $79,000$79/sqft |
Source: | ||
Public tax history
| Year | Property taxes | Tax assessment |
|---|---|---|
| 2023 | $3,334 +75.1% | $16,043 +104.6% |
| 2022 | $1,904 +3.2% | $7,843 |
| 2021 | $1,846 -1% | $7,843 |
Find assessor info on the county website
Neighborhood: 60439
Nearby schools
GreatSchools rating
- NAOakwood SchoolGrades: PK-1Distance: 1 mi
- 10/10Old Quarry Middle SchoolGrades: 6-8Distance: 1.5 mi
- 10/10Lemont Twp High SchoolGrades: 9-12Distance: 0.3 mi
Schools provided by the listing agent
- Elementary: Oakwood Elementary School
- Middle: Old Quarry Middle School
- High: Lemont Twp High School
- District: 113A
Source: MRED as distributed by MLS GRID. This data may not be complete. We recommend contacting the local school district to confirm school assignments for this home.
Get a cash offer in 3 minutes
Find out how much your home could sell for in as little as 3 minutes with a no-obligation cash offer.
Estimated market value$242,300
Get a cash offer in 3 minutes
Find out how much your home could sell for in as little as 3 minutes with a no-obligation cash offer.
Estimated market value
$242,300

