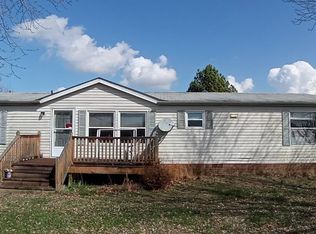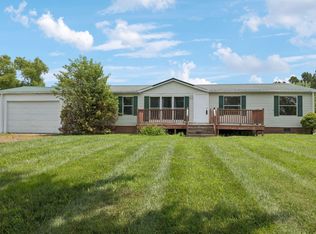Closed
$245,000
400 Martin Chapel Rd, Portland, TN 37148
3beds
1,539sqft
Manufactured On Land, Residential
Built in 2002
1.12 Acres Lot
$246,800 Zestimate®
$159/sqft
$2,004 Estimated rent
Home value
$246,800
$232,000 - $262,000
$2,004/mo
Zestimate® history
Loading...
Owner options
Explore your selling options
What's special
Back on the market! Buyer got cold feet and backed out before closing! Welcome to 400 Martin Chapel Rd! This home is looking for its new owners. This home offers many great things such as brand new stainless steel appliances, brand new LVP flooring, new light fixtures, fresh landscaping, and a large fenced in dog run! Sellers are offering home warranty with acceptable offer! Roof approx 1 year old, HVAC approx 4 years old, water heater approx 1 1/2 years old.
Zillow last checked: 8 hours ago
Listing updated: July 11, 2025 at 12:16pm
Listing Provided by:
Lacey Sadler 615-569-5104,
Benchmark Realty, LLC,
Cody Swihart 270-547-0929,
Benchmark Realty, LLC
Bought with:
Lisa Spencer, 341712
RE/MAX Choice Properties
Source: RealTracs MLS as distributed by MLS GRID,MLS#: 2808803
Facts & features
Interior
Bedrooms & bathrooms
- Bedrooms: 3
- Bathrooms: 2
- Full bathrooms: 2
- Main level bedrooms: 3
Bedroom 1
- Area: 143 Square Feet
- Dimensions: 13x11
Bedroom 2
- Area: 130 Square Feet
- Dimensions: 10x13
Bedroom 3
- Features: Bath
- Level: Bath
- Area: 168 Square Feet
- Dimensions: 12x14
Dining room
- Features: Combination
- Level: Combination
- Area: 156 Square Feet
- Dimensions: 13x12
Kitchen
- Features: Pantry
- Level: Pantry
- Area: 135 Square Feet
- Dimensions: 15x9
Living room
- Area: 432 Square Feet
- Dimensions: 16x27
Heating
- Central, Heat Pump
Cooling
- Central Air, Electric
Appliances
- Included: Electric Oven, Electric Range, Dishwasher, Refrigerator, Stainless Steel Appliance(s)
Features
- High Ceilings, Pantry
- Flooring: Vinyl
- Basement: Crawl Space
- Has fireplace: No
Interior area
- Total structure area: 1,539
- Total interior livable area: 1,539 sqft
- Finished area above ground: 1,539
Property
Parking
- Total spaces: 4
- Parking features: Driveway, Gravel
- Uncovered spaces: 4
Accessibility
- Accessibility features: Accessible Approach with Ramp
Features
- Levels: One
- Stories: 1
- Patio & porch: Porch, Covered
Lot
- Size: 1.12 Acres
Details
- Parcel number: 003 08500 000
- Special conditions: Standard
- Other equipment: Air Purifier
Construction
Type & style
- Home type: MobileManufactured
- Property subtype: Manufactured On Land, Residential
Materials
- Vinyl Siding
- Roof: Metal
Condition
- New construction: No
- Year built: 2002
Utilities & green energy
- Sewer: Septic Tank
- Water: Public
- Utilities for property: Electricity Available, Water Available
Community & neighborhood
Location
- Region: Portland
- Subdivision: Joe & Steve Freeman
Price history
| Date | Event | Price |
|---|---|---|
| 7/11/2025 | Sold | $245,000-5.7%$159/sqft |
Source: | ||
| 6/15/2025 | Contingent | $259,900$169/sqft |
Source: | ||
| 6/9/2025 | Listed for sale | $259,900$169/sqft |
Source: | ||
| 5/9/2025 | Contingent | $259,900$169/sqft |
Source: | ||
| 5/7/2025 | Listed for sale | $259,900+8.3%$169/sqft |
Source: | ||
Public tax history
| Year | Property taxes | Tax assessment |
|---|---|---|
| 2025 | $819 | $57,650 |
| 2024 | $819 +14.6% | $57,650 +81.6% |
| 2023 | $715 +59.6% | $31,750 -75% |
Find assessor info on the county website
Neighborhood: 37148
Nearby schools
GreatSchools rating
- 8/10Watt Hardison Elementary SchoolGrades: K-5Distance: 4.5 mi
- 7/10Portland West Middle SchoolGrades: 6-8Distance: 5.7 mi
- 4/10Portland High SchoolGrades: 9-12Distance: 5.8 mi
Schools provided by the listing agent
- Elementary: Watt Hardison Elementary
- Middle: Portland West Middle School
- High: Portland High School
Source: RealTracs MLS as distributed by MLS GRID. This data may not be complete. We recommend contacting the local school district to confirm school assignments for this home.
Get a cash offer in 3 minutes
Find out how much your home could sell for in as little as 3 minutes with a no-obligation cash offer.
Estimated market value$246,800
Get a cash offer in 3 minutes
Find out how much your home could sell for in as little as 3 minutes with a no-obligation cash offer.
Estimated market value
$246,800

