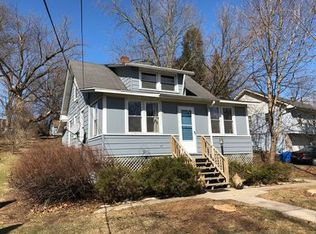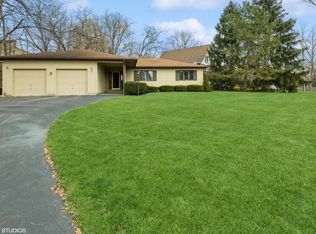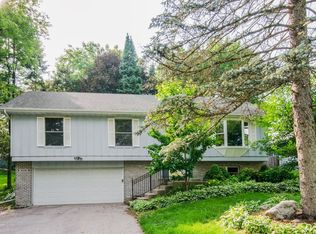BEAUTIFULLY REMODELED TWO-STORY MODERN HOME JUST A BLOCK AWAY FROM FOX RIVER WITH WATER VIEWS FROM BALCONIES. BRAND NEW KITCHEN WITH WHITE CABINETS, QUARTZ COUNTERTOPS, AND SS APPLIANCES.GORGEOUS PERGO FLOORS ON THE MAIN LEVEL. VERY TASTEFULLY UPDATED BATHROOMS. THE FIRST-FLOOR FAMILY ROOM OFFERS ACCESS TO A NEW WOODEN DECK AND A LARGE PRIVATE BACKYARD. TOO MANY UPGRADES TO LIST!! WONDERFUL LOCATION! CLOSE TO CARY'S PARK DISTRICT AMENITIES, METRA STATION, SCHOOLS, AND SHOPPING.
This property is off market, which means it's not currently listed for sale or rent on Zillow. This may be different from what's available on other websites or public sources.



