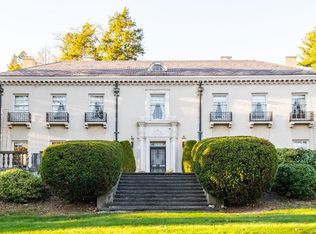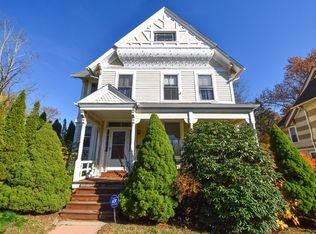Historic French Provencal on Maple Hill, over 6000 square feet of old school elegance, 14 rooms 6.1 Baths and separate Butler and Maids quarters, all set on a 1.43 acre landscape sheltered by arbor vitae and three European Reminiscent courtyards. Featuring; Eighteen-pane floor-to-ceiling arched windows, walnut walls, expansive kitchen; double ovens, gleaming copper and stainless-steel hood, two double sinks, two pantries, custom oak cabinets, granite countertops, a wine cooler and atrium style breakfast area. In the dining room, distinctive crown molding with gold-leaf inlay, adjacent, the stunning foyer and main living room with wood-burning black marble working fireplace. The cozy den has two sets of French doors opening out to the side and rear courtyards. On the second floor, entry hall has sitting/ironing room and a walk in linen closet along with 4 Master Bedrooms, 4 Baths, 2 dressing rooms and walk up attic with cedar closet. See attached for more detail, zoning and history
This property is off market, which means it's not currently listed for sale or rent on Zillow. This may be different from what's available on other websites or public sources.


