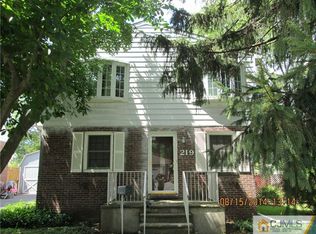Sold for $450,000
$450,000
400 Maple St, Middlesex, NJ 08846
3beds
1,684sqft
Single Family Residence
Built in 1975
5,000.69 Square Feet Lot
$546,400 Zestimate®
$267/sqft
$3,212 Estimated rent
Home value
$546,400
$519,000 - $579,000
$3,212/mo
Zestimate® history
Loading...
Owner options
Explore your selling options
What's special
WARM INVITING WELL MAINTAINED Cape Cod in one of the nicest neighborhoods in Middlesex, the Victor Crowell Park or "Duck Pond" neighborhood - offers three bedrooms, two full baths, a full basement, a pretty fenced yard with deck and shed on a beautiful and quiet street. Enjoy the spacious kitchen with plenty of workspace and cabinets, a microwave vented to the outside, and a separate dining area. The first floor offers hardwood floors. The clean, dry, full basement has room for laundry, storage, and would make a great workout area. You'll have plenty of storage in the attic with enough space to create a 4th bedroom if you like. Upgrades include a newer furnace and AC, refrigerator, stove and clothes dryer. All appliances stay, including the extra refrigerator in the basement. Located in the picturesque and historic borough of Middlesex, this home is close to Routes 22, 28, 287, NJ Transit to NYC, shopping (just 20 minutes from the Bridgewater Wegmans!), and restaurants. It is in the Middlesex Borough School District and out of the flood zone. Easy to show, and a quick closing is OK!
Zillow last checked: 8 hours ago
Listing updated: November 16, 2025 at 10:34pm
Listed by:
MARY L. CHURCHILL,
COLDWELL BANKER REALTY 732-494-7700,
BARRY LASNER,
COLDWELL BANKER REALTY
Source: All Jersey MLS,MLS#: 2353332M
Facts & features
Interior
Bedrooms & bathrooms
- Bedrooms: 3
- Bathrooms: 2
- Full bathrooms: 2
Primary bedroom
- Features: Sitting Area
- Area: 150
- Dimensions: 15 x 10
Bedroom 2
- Area: 156
- Dimensions: 13 x 12
Bedroom 3
- Area: 120
- Dimensions: 12 x 10
Dining room
- Features: Dining L
- Area: 90
- Dimensions: 10 x 9
Kitchen
- Features: Kitchen Exhaust Fan, Separate Dining Area
- Area: 90
- Dimensions: 10 x 9
Living room
- Area: 234
- Dimensions: 18 x 13
Basement
- Area: 0
Heating
- Forced Air
Cooling
- Central Air
Appliances
- Included: Dishwasher, Dryer, Electric Range/Oven, Exhaust Fan, Microwave, Refrigerator, Washer, Kitchen Exhaust Fan, Gas Water Heater
Features
- 2 Bedrooms, Bath Main, Dining Room, Kitchen, Living Room, 1 Bedroom, Attic, None
- Flooring: Carpet, Ceramic Tile, Wood
- Basement: Full, Interior Entry, Laundry Facilities, Exterior Entry, Storage Space, Utility Room
- Has fireplace: No
Interior area
- Total structure area: 1,684
- Total interior livable area: 1,684 sqft
Property
Parking
- Parking features: 1 Car Width, 2 Cars Deep
- Has uncovered spaces: Yes
Features
- Levels: Two
- Stories: 2
- Patio & porch: Deck
- Exterior features: Deck, Fencing/Wall, Storage Shed
- Pool features: None
- Fencing: Fencing/Wall
Lot
- Size: 5,000 sqft
- Dimensions: 50X100
- Features: Level, Near Public Transit, Near Shopping, Near Train
Details
- Additional structures: Shed(s)
- Parcel number: 1000138000000023
- Zoning: R-75
Construction
Type & style
- Home type: SingleFamily
- Architectural style: Cape Cod
- Property subtype: Single Family Residence
Materials
- Roof: Asphalt
Condition
- Year built: 1975
Utilities & green energy
- Gas: Natural Gas
- Sewer: Public Sewer
- Water: Public
- Utilities for property: Electricity Connected, Natural Gas Connected
Community & neighborhood
Location
- Region: Middlesex
Other
Other facts
- Ownership: Fee Simple
Price history
| Date | Event | Price |
|---|---|---|
| 11/21/2023 | Sold | $450,000+7.4%$267/sqft |
Source: | ||
| 10/25/2023 | Contingent | $419,000$249/sqft |
Source: | ||
| 10/5/2023 | Listed for sale | $419,000+67.6%$249/sqft |
Source: | ||
| 6/30/2011 | Sold | $250,000-3.8%$148/sqft |
Source: | ||
| 3/31/2011 | Price change | $259,900-5.5%$154/sqft |
Source: ERA E.A. Boniakowski Agency, Inc. #2833797 Report a problem | ||
Public tax history
| Year | Property taxes | Tax assessment |
|---|---|---|
| 2025 | $9,953 -5% | $430,100 -5% |
| 2024 | $10,480 +5% | $452,900 |
| 2023 | $9,977 +8.2% | $452,900 +385.9% |
Find assessor info on the county website
Neighborhood: 08846
Nearby schools
GreatSchools rating
- 6/10Hazelwood Elementary SchoolGrades: PK-3Distance: 0.7 mi
- 4/10Von E Mauger Middle SchoolGrades: 6-8Distance: 0.7 mi
- 4/10Middlesex High SchoolGrades: 9-12Distance: 1.6 mi
Get a cash offer in 3 minutes
Find out how much your home could sell for in as little as 3 minutes with a no-obligation cash offer.
Estimated market value$546,400
Get a cash offer in 3 minutes
Find out how much your home could sell for in as little as 3 minutes with a no-obligation cash offer.
Estimated market value
$546,400

