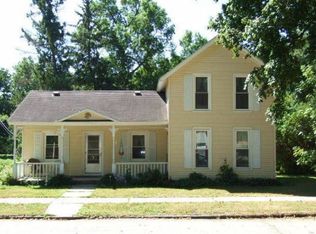Great view off back deck of green space, wooded bluff running along the Root River. This property would be a great little get away or decide to stay! Easy flow floor plan, det. 2 car garage, and within a block to the paved trail access, river access, and only a few blocks to most business.
This property is off market, which means it's not currently listed for sale or rent on Zillow. This may be different from what's available on other websites or public sources.
