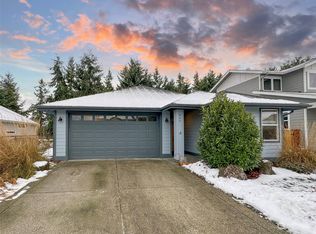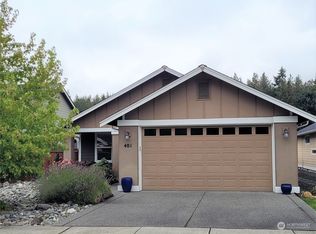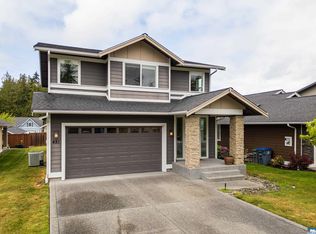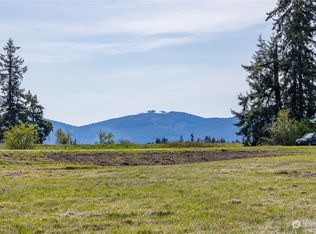Sold
Listed by:
Scott Rogers,
RE/MAX FIRST Inc Port Townsend
Bought with: Ideal Real Estate
$520,000
400 Lofgrin Road, Sequim, WA 98382
3beds
1,801sqft
Single Family Residence
Built in 2018
5,998.21 Square Feet Lot
$530,600 Zestimate®
$289/sqft
$2,808 Estimated rent
Home value
$530,600
Estimated sales range
Not available
$2,808/mo
Zestimate® history
Loading...
Owner options
Explore your selling options
What's special
Welcome to Cedar Ridge, a premier community in Sequim, offering natural beauty and modern convenience. Nestled between the Olympic Mountains and Sequim Bay, it provides a mild climate, scenic views, and easy access to the Olympic Discovery Trail, National Park, and John Wayne Marina. Just minutes from downtown, residents enjoy local shops, dining, and seasonal events. The community features open spaces, walking paths, and a clubhouse with a lounge, fitness center, and scenic deck. This home is 1,600 sf, featuring zero-step, high ceilings, quartz countertops, soft-close cabinetry, energy-efficient systems, and spacious kitchens. Cedar Ridge balances tranquility and convenience with quick access to key locations.
Zillow last checked: 8 hours ago
Listing updated: June 15, 2025 at 04:02am
Listed by:
Scott Rogers,
RE/MAX FIRST Inc Port Townsend
Bought with:
Kalo Vass, 20107501
Ideal Real Estate
Source: NWMLS,MLS#: 2333049
Facts & features
Interior
Bedrooms & bathrooms
- Bedrooms: 3
- Bathrooms: 2
- Full bathrooms: 2
- Main level bathrooms: 2
- Main level bedrooms: 3
Primary bedroom
- Description: See Plans
- Level: Main
Bedroom
- Description: See Plans
- Level: Main
Bedroom
- Description: See Plans
- Level: Main
Bathroom full
- Description: See Plans
- Level: Main
Bathroom full
- Description: See Plans
- Level: Main
Dining room
- Description: See Plans
- Level: Main
Entry hall
- Description: See Plans
- Level: Main
Kitchen without eating space
- Description: See Plans
- Level: Main
Living room
- Description: See Plans
- Level: Main
Heating
- Fireplace, Heat Pump, Electric
Cooling
- Heat Pump
Appliances
- Included: Dishwasher(s), Dryer(s), Refrigerator(s), See Remarks, Stove(s)/Range(s), Washer(s), Water Heater: Electric, Water Heater Location: Garage
Features
- Flooring: Engineered Hardwood, Laminate
- Basement: None
- Number of fireplaces: 1
- Fireplace features: Gas, Main Level: 1, Fireplace
Interior area
- Total structure area: 1,801
- Total interior livable area: 1,801 sqft
Property
Parking
- Total spaces: 2
- Parking features: Attached Garage
- Attached garage spaces: 2
Features
- Levels: One
- Stories: 1
- Entry location: Main
- Patio & porch: Fireplace, Laminate, Water Heater
- Has view: Yes
- View description: Territorial
Lot
- Size: 5,998 sqft
- Dimensions: 48 x 120
- Features: Paved, Cable TV, Fenced-Partially, High Speed Internet, Patio, Propane, Sprinkler System
- Residential vegetation: Garden Space
Details
- Parcel number: 0330285305200000
- Zoning: R2
- Zoning description: Jurisdiction: County
- Special conditions: Standard
Construction
Type & style
- Home type: SingleFamily
- Architectural style: Northwest Contemporary
- Property subtype: Single Family Residence
Materials
- Cement Planked, Wood Siding, Wood Products, Cement Plank
- Foundation: Concrete Ribbon
- Roof: Composition
Condition
- Very Good
- Year built: 2018
- Major remodel year: 2018
Details
- Builder name: Anderson Homes
Utilities & green energy
- Electric: Company: Clallam County UD
- Sewer: Sewer Connected, Company: Clallam County PUD
- Water: Public, Company: Clallam County PUD
- Utilities for property: Wave, Wave
Community & neighborhood
Community
- Community features: CCRs, Park
Location
- Region: Sequim
- Subdivision: Sequim
HOA & financial
HOA
- HOA fee: $80 monthly
Other
Other facts
- Listing terms: Cash Out,Conventional,FHA,USDA Loan,VA Loan
- Cumulative days on market: 15 days
Price history
| Date | Event | Price |
|---|---|---|
| 5/15/2025 | Sold | $520,000-8%$289/sqft |
Source: | ||
| 4/15/2025 | Pending sale | $565,000$314/sqft |
Source: | ||
| 4/1/2025 | Listed for sale | $565,000+1184.1%$314/sqft |
Source: | ||
| 7/11/2017 | Sold | $44,000$24/sqft |
Source: Public Record Report a problem | ||
Public tax history
| Year | Property taxes | Tax assessment |
|---|---|---|
| 2024 | $4,426 +8.2% | $542,393 +1.8% |
| 2023 | $4,091 -1.4% | $532,916 +1.9% |
| 2022 | $4,150 +5.4% | $522,971 +24.6% |
Find assessor info on the county website
Neighborhood: 98382
Nearby schools
GreatSchools rating
- 8/10Helen Haller Elementary SchoolGrades: 3-5Distance: 2.2 mi
- 5/10Sequim Middle SchoolGrades: 6-8Distance: 2.4 mi
- 7/10Sequim Senior High SchoolGrades: 9-12Distance: 2.2 mi

Get pre-qualified for a loan
At Zillow Home Loans, we can pre-qualify you in as little as 5 minutes with no impact to your credit score.An equal housing lender. NMLS #10287.



