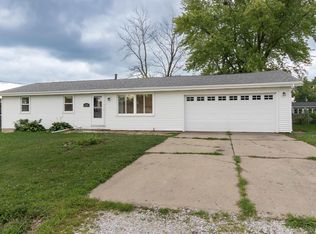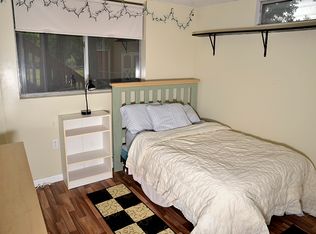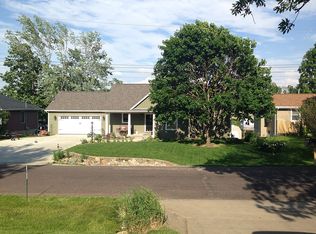Sold for $179,900
$179,900
400 Locust St, Washington, IL 61571
3beds
1,994sqft
Single Family Residence, Residential
Built in 1967
0.25 Acres Lot
$221,500 Zestimate®
$90/sqft
$1,792 Estimated rent
Home value
$221,500
$206,000 - $237,000
$1,792/mo
Zestimate® history
Loading...
Owner options
Explore your selling options
What's special
Look no further! When you tour this easy to maintain 3 bedroom 2 bath home you are sure to find the one! All bedrooms are on the main level and have hardwood floors! The master is directly connected to the shared full bath for ease an convenience. The open concept kitchen and main living space provides for a good flow when hosting. With a finished basement you are able to have more than one living space and this one includes a set up bar! The basement laundry room has an open full bath as well. Two separate stall garages with backyard access and the furthest one is heated! New roof & Siding '22.
Zillow last checked: 8 hours ago
Listing updated: December 08, 2023 at 12:01pm
Listed by:
Leslie Rothan Pref:309-251-0485,
eXp Realty
Bought with:
Bryson Smith, 471021236
Keller Williams Premier Realty
Source: RMLS Alliance,MLS#: PA1246517 Originating MLS: Peoria Area Association of Realtors
Originating MLS: Peoria Area Association of Realtors

Facts & features
Interior
Bedrooms & bathrooms
- Bedrooms: 3
- Bathrooms: 2
- Full bathrooms: 2
Bedroom 1
- Level: Main
- Dimensions: 10ft 11in x 13ft 5in
Bedroom 2
- Level: Main
- Dimensions: 10ft 0in x 11ft 5in
Bedroom 3
- Level: Main
- Dimensions: 9ft 11in x 11ft 9in
Other
- Area: 850
Additional room
- Description: storage
- Level: Basement
- Dimensions: 9ft 7in x 24ft 7in
Additional room 2
- Description: 2 Garage
- Dimensions: 24ft 11in x 15ft 6in
Family room
- Level: Basement
- Dimensions: 24ft 4in x 21ft 3in
Kitchen
- Level: Main
- Dimensions: 11ft 3in x 20ft 1in
Laundry
- Level: Basement
- Dimensions: 13ft 1in x 10ft 11in
Living room
- Level: Main
- Dimensions: 22ft 6in x 13ft 93in
Main level
- Area: 1144
Heating
- Forced Air
Cooling
- Central Air
Appliances
- Included: Disposal, Range Hood, Microwave, Range, Refrigerator
Features
- Ceiling Fan(s)
- Windows: Blinds
- Basement: Finished,Full
Interior area
- Total structure area: 1,144
- Total interior livable area: 1,994 sqft
Property
Parking
- Total spaces: 2
- Parking features: Attached
- Attached garage spaces: 2
- Details: Number Of Garage Remotes: 1
Lot
- Size: 0.25 Acres
- Dimensions: 130 x 85
- Features: Corner Lot
Details
- Parcel number: 020222105004
- Other equipment: Radon Mitigation System
Construction
Type & style
- Home type: SingleFamily
- Architectural style: Ranch
- Property subtype: Single Family Residence, Residential
Materials
- Block, Vinyl Siding
- Foundation: Block
- Roof: Shingle
Condition
- New construction: No
- Year built: 1967
Utilities & green energy
- Sewer: Public Sewer
- Water: Public
- Utilities for property: Cable Available
Community & neighborhood
Location
- Region: Washington
- Subdivision: Felkers
Other
Other facts
- Road surface type: Paved
Price history
| Date | Event | Price |
|---|---|---|
| 12/4/2023 | Sold | $179,900$90/sqft |
Source: | ||
| 11/13/2023 | Pending sale | $179,900$90/sqft |
Source: | ||
| 11/13/2023 | Price change | $179,900-5.3%$90/sqft |
Source: | ||
| 11/1/2023 | Listed for sale | $189,900+18.8%$95/sqft |
Source: | ||
| 6/7/2021 | Sold | $159,900+2.8%$80/sqft |
Source: | ||
Public tax history
| Year | Property taxes | Tax assessment |
|---|---|---|
| 2024 | $5,534 +19.2% | $63,350 +9.7% |
| 2023 | $4,644 +5% | $57,740 +7% |
| 2022 | $4,421 +7% | $53,950 +5% |
Find assessor info on the county website
Neighborhood: 61571
Nearby schools
GreatSchools rating
- 7/10Central Intermediate SchoolGrades: 4-8Distance: 0.9 mi
- 9/10Washington Community High SchoolGrades: 9-12Distance: 1.2 mi
- 6/10Central Primary SchoolGrades: PK-3Distance: 1 mi
Schools provided by the listing agent
- High: Washington
Source: RMLS Alliance. This data may not be complete. We recommend contacting the local school district to confirm school assignments for this home.
Get pre-qualified for a loan
At Zillow Home Loans, we can pre-qualify you in as little as 5 minutes with no impact to your credit score.An equal housing lender. NMLS #10287.


