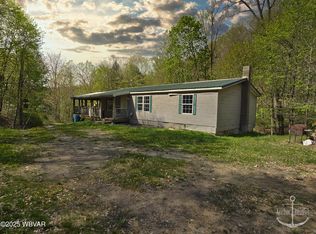Sold for $230,000
$230,000
400 Livermore Rd, Williamsport, PA 17701
3beds
1,344sqft
Manufactured Home
Built in 1996
1.92 Acres Lot
$232,100 Zestimate®
$171/sqft
$944 Estimated rent
Home value
$232,100
Estimated sales range
Not available
$944/mo
Zestimate® history
Loading...
Owner options
Explore your selling options
What's special
Located just minutes from town on a dead end road, this one level home offers 3 Bedrooms, 2 Baths and an Attached 16 x 28 Garage. The Primary Bedroom has a Walk-in Closet and Three-Quarter Bath. The Kitchen is complete with all Appliances, Bar Seating and Abundant Storage. Double doors in the Dining Area access a 16 x 20 Covered Deck with a beautiful Southern view. The home is wired for a whole house generator. Newer Metal Roof, Vinyl Windows, Propane Forced Air Heat, Central Air, New Toilets, Fresh Paint, a new Well Pump and Reverse Osmosis System.
Zillow last checked: 8 hours ago
Listing updated: August 22, 2025 at 10:26am
Listed by:
Teresa L. Kinney,
Real Estate Excel, A Girio Realty Company
Bought with:
Sarah R. Boyer, RS323124
Century 21 Colonial Real Estate
Source: West Branch Valley AOR,MLS#: WB-101416
Facts & features
Interior
Bedrooms & bathrooms
- Bedrooms: 3
- Bathrooms: 2
- Full bathrooms: 2
Primary bedroom
- Description: Walk-in Closet
- Level: Main
- Area: 155.11
- Dimensions: 12.58 x 12.33
Bedroom 2
- Level: Main
- Area: 104.8
- Dimensions: 11.33 x 9.25
Bedroom 3
- Level: Main
- Area: 104.8
- Dimensions: 11.33 x 9.25
Bathroom
- Description: New Toilet
- Level: Main
- Area: 48.44
- Dimensions: 7.75 x 6.25
Other
- Description: Shower Only, New Toilet
- Level: Main
- Area: 60.75
- Dimensions: 7.08 x 8.58
Kitchen
- Description: Includes Dining Area
- Level: Main
- Area: 279.45
- Dimensions: 22.5 x 12.42
Living room
- Description: Ceiling Fan
- Level: Main
- Area: 279.45
- Dimensions: 22.5 x 12.42
Heating
- Solar, See Remarks
Cooling
- Central Air
Appliances
- Included: Propane, Dishwasher, Refrigerator, Range, Washer, Dryer, Range Hood, UV Light
- Laundry: Main Level
Features
- Ceiling Fan(s), Walk-In Closet(s)
- Flooring: Carpet W/W, Vinyl, Laminate
- Windows: Tilt
- Has fireplace: No
- Fireplace features: None
Interior area
- Total structure area: 1,344
- Total interior livable area: 1,344 sqft
- Finished area above ground: 1,344
- Finished area below ground: 0
Property
Parking
- Parking features: Off Street
- Has attached garage: Yes
Accessibility
- Accessibility features: Zero-Grade Entry, Main Floor Bath(s)
Features
- Levels: One
- Waterfront features: None
Lot
- Size: 1.92 Acres
- Dimensions: 1.92
- Features: Level, Sloped, Wooded, Cleared
- Topography: Level,Sloping
- Residential vegetation: Wooded
Details
- Parcel number: 15-31--157.02
- Zoning: R-C
Construction
Type & style
- Home type: MobileManufactured
- Property subtype: Manufactured Home
Materials
- Vinyl Siding
- Foundation: Block
- Roof: Metal
Condition
- Year built: 1996
Details
- Builder name: Skyline
Utilities & green energy
- Electric: Circuit Breakers
- Water: Well
Community & neighborhood
Location
- Region: Williamsport
- Subdivision: None
Other
Other facts
- Body type: Multi Section Manuf.
- Listing terms: Cash,Conventional
Price history
| Date | Event | Price |
|---|---|---|
| 9/11/2025 | Sold | $230,000+0.4%$171/sqft |
Source: Public Record Report a problem | ||
| 6/30/2025 | Contingent | $229,000$170/sqft |
Source: West Branch Valley AOR #WB-101416 Report a problem | ||
| 6/24/2025 | Price change | $229,000-4.2%$170/sqft |
Source: West Branch Valley AOR #WB-101416 Report a problem | ||
| 5/3/2025 | Listed for sale | $239,000+10793.3%$178/sqft |
Source: West Branch Valley AOR #WB-101416 Report a problem | ||
| 8/26/2009 | Sold | --0 |
Source: West Branch Valley AOR #WB-56138 Report a problem | ||
Public tax history
| Year | Property taxes | Tax assessment |
|---|---|---|
| 2025 | $2,372 | $93,890 |
| 2024 | $2,372 +1% | $93,890 |
| 2023 | $2,350 | $93,890 |
Find assessor info on the county website
Neighborhood: 17701
Nearby schools
GreatSchools rating
- 5/10Lycoming Valley Middle SchoolGrades: 4-6Distance: 2.8 mi
- 6/10WILLIAMSPORT AREA MSGrades: 7-8Distance: 5.4 mi
- 5/10Williamsport Area Senior High SchoolGrades: 9-12Distance: 5.4 mi
