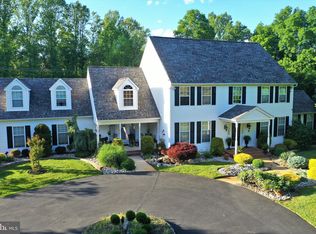Opportunity knocks with one floor living in this amazing cape located in Pilesgrove, NJ. Enter through the front door and you will be greeted by gleaming hardwood flooring. This custom built home boasts tons of upgrades such as a GRANITE gourmet kitchen, recessed lighting, ceiling fans, and so much more. The home features large rooms, spacious closets including a walk-in, a full basement that stretches the entire length of the house. Watch the seasons unfold on the large rear deck or on the front porch. If you need additional living space the home has an entire second floor which is ready to be finished as water and electric are already up there. Make the best move of your life. Schedule your tour today.
This property is off market, which means it's not currently listed for sale or rent on Zillow. This may be different from what's available on other websites or public sources.
