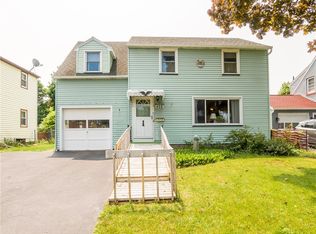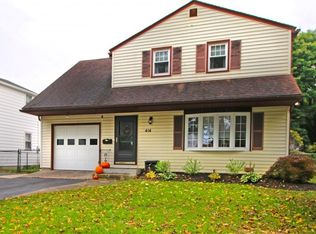Closed
$225,000
400 Liberty Ave, Rochester, NY 14622
2beds
1,372sqft
Single Family Residence
Built in 1943
7,405.2 Square Feet Lot
$244,100 Zestimate®
$164/sqft
$2,124 Estimated rent
Home value
$244,100
$222,000 - $266,000
$2,124/mo
Zestimate® history
Loading...
Owner options
Explore your selling options
What's special
400 Liberty Ave. is a charming home close to schools, parks, expressways & the lake! This 2-bedroom Cape boasts SO many updates & flexible-use spaces... buckle your seatbelt! New Roof & gutters ('18), Water Tank ('22), Furnace ('15), A/C ('19), Humidifier ('24) Glass block windows & most house windows ('19), Exterior paint ('17). The FULLY REMODELED (2021) kitchen is a showstopper with NEW EVERYTHING!! Cabinets, Granite countertops, Plumbing, Electrical with USB ports & appliances too! An enormous eat-in area with multiple pantries/closets provide ample storage space. The main living room has front windows overlooking the beautiful front perennial garden, original hardwood floors & a fireplace with gas insert. Upstairs are two spacious bedrooms with hardwood floors, a full bath & bonus room that could serve as a walk-in closet, home office, or whatever else you can think up! In the basement, the finished area and updated 1/2 bath ('18) create additional living space too! Outside features a fully fenced yard, new patio ('22) & 12X12 shed ('20). Don't miss the adorable public walkway at the corner! Delayed showings until 7/11 & Delayed Negotiations until Tuesday 7/16 at 4pm.
Zillow last checked: 8 hours ago
Listing updated: August 23, 2024 at 12:25pm
Listed by:
Sarah Ann Panitsidis 585-349-6051,
Howard Hanna
Bought with:
Kristen A. DeBadts, 10401366340
Keller Williams Realty Gateway
Source: NYSAMLSs,MLS#: R1550726 Originating MLS: Rochester
Originating MLS: Rochester
Facts & features
Interior
Bedrooms & bathrooms
- Bedrooms: 2
- Bathrooms: 2
- Full bathrooms: 1
- 1/2 bathrooms: 1
Heating
- Gas, Forced Air
Cooling
- Central Air
Appliances
- Included: Dryer, Dishwasher, Electric Oven, Electric Range, Disposal, Gas Water Heater, Microwave, Refrigerator, Washer
- Laundry: In Basement
Features
- Breakfast Bar, Ceiling Fan(s), Entrance Foyer, Eat-in Kitchen, Separate/Formal Living Room, Granite Counters, Pantry
- Flooring: Carpet, Hardwood, Varies, Vinyl
- Basement: Full,Partially Finished
- Number of fireplaces: 1
Interior area
- Total structure area: 1,372
- Total interior livable area: 1,372 sqft
Property
Parking
- Total spaces: 1
- Parking features: Attached, Garage, Driveway, Garage Door Opener
- Attached garage spaces: 1
Features
- Patio & porch: Patio
- Exterior features: Blacktop Driveway, Fully Fenced, Patio
- Fencing: Full
Lot
- Size: 7,405 sqft
- Dimensions: 50 x 150
- Features: Rectangular, Rectangular Lot, Residential Lot
Details
- Additional structures: Shed(s), Storage
- Parcel number: 2634000770700004032000
- Special conditions: Standard
Construction
Type & style
- Home type: SingleFamily
- Architectural style: Cape Cod
- Property subtype: Single Family Residence
Materials
- Stucco, Copper Plumbing
- Foundation: Block
- Roof: Asphalt
Condition
- Resale
- Year built: 1943
Utilities & green energy
- Electric: Circuit Breakers
- Sewer: Connected
- Water: Connected, Public
- Utilities for property: Sewer Connected, Water Connected
Community & neighborhood
Location
- Region: Rochester
- Subdivision: Lake Breeze
Other
Other facts
- Listing terms: Cash,Conventional,FHA,VA Loan
Price history
| Date | Event | Price |
|---|---|---|
| 8/23/2024 | Sold | $225,000+30.1%$164/sqft |
Source: | ||
| 7/18/2024 | Pending sale | $172,900$126/sqft |
Source: | ||
| 7/10/2024 | Listed for sale | $172,900+113.5%$126/sqft |
Source: | ||
| 7/20/2012 | Sold | $81,000-4.6%$59/sqft |
Source: | ||
| 5/22/2012 | Pending sale | $84,900$62/sqft |
Source: 2.5% Real Estate Direct #R177401 Report a problem | ||
Public tax history
| Year | Property taxes | Tax assessment |
|---|---|---|
| 2024 | -- | $150,000 |
| 2023 | -- | $150,000 +41.4% |
| 2022 | -- | $106,100 |
Find assessor info on the county website
Neighborhood: 14622
Nearby schools
GreatSchools rating
- 4/10Durand Eastman Intermediate SchoolGrades: 3-5Distance: 0.2 mi
- 3/10East Irondequoit Middle SchoolGrades: 6-8Distance: 2.1 mi
- 6/10Eastridge Senior High SchoolGrades: 9-12Distance: 1.1 mi
Schools provided by the listing agent
- District: East Irondequoit
Source: NYSAMLSs. This data may not be complete. We recommend contacting the local school district to confirm school assignments for this home.

