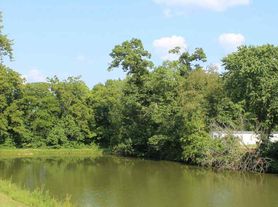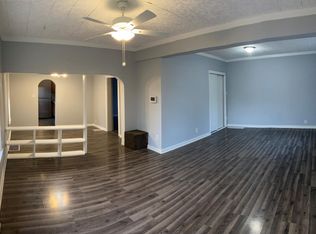400 Lexington Heights Drive
ROCHESTER HOME NOW AVAILABLE
Step into this great 3 bedroom, 2 bathroom single family home! Located in the highly desirable Rochester with a fenced in back yard. Say goodbye to dishwashing woes with the convenience of a dishwasher included in the kitchen. Plus, enjoy the added convenience of laundry in the home, making chores a breeze. Don't miss out on this fantastic opportunity for comfortable living in a beautifully updated space! Appliances Included: Refrigerator, Range/Oven, Dishwasher, Washer and Dryer.
Tenant will be responsible for all utilities including trash service and lawncare.
Applications: Only accepted through our website. We do not accept Zillow applications, paper applications, or scanned/emailed applications.
Application fee is $35 per person 18 or older.
Basic Requirements: Income: 2X monthly rent
minimum required Credit: Average score = 600+ (500-599 can be approved, conditions apply) Evictions: None in the last 3 years.
Additional deposit for evictions past 3 years.
Criminal: No convictions of property damage, injury of a person, or drug dealing in last 3 years, for misdemeanor charges and 7 years for felony charges.
Disclaimer: All information deemed accurate, but not guaranteed.
House for rent
$1,650/mo
400 Lexington Dr, Rochester, IL 62563
3beds
1,204sqft
Price may not include required fees and charges.
Single family residence
Available now
No pets
Central air
In unit laundry
Off street parking
Forced air
What's special
Beautifully updated spaceLaundry in the home
- 25 days |
- -- |
- -- |
Zillow last checked: 8 hours ago
Listing updated: December 31, 2025 at 09:19am
Travel times
Facts & features
Interior
Bedrooms & bathrooms
- Bedrooms: 3
- Bathrooms: 2
- Full bathrooms: 2
Heating
- Forced Air
Cooling
- Central Air
Appliances
- Included: Dishwasher, Dryer, Refrigerator, Washer
- Laundry: In Unit
Features
- Flooring: Hardwood
Interior area
- Total interior livable area: 1,204 sqft
Property
Parking
- Parking features: Off Street
- Details: Contact manager
Features
- Patio & porch: Patio
- Exterior features: Garbage not included in rent, Heating system: ForcedAir, No Utilities included in rent
- Fencing: Fenced Yard
Details
- Parcel number: 23150179003
Construction
Type & style
- Home type: SingleFamily
- Property subtype: Single Family Residence
Community & HOA
Location
- Region: Rochester
Financial & listing details
- Lease term: 1 Year
Price history
| Date | Event | Price |
|---|---|---|
| 12/19/2025 | Listed for rent | $1,650$1/sqft |
Source: Zillow Rentals Report a problem | ||
| 8/25/2025 | Sold | $122,000+19.1%$101/sqft |
Source: Public Record Report a problem | ||
| 10/8/2019 | Sold | $102,400-2.5%$85/sqft |
Source: | ||
| 9/14/2019 | Pending sale | $105,000$87/sqft |
Source: Coldwell Banker Springfield #CA1828 Report a problem | ||
| 9/11/2019 | Price change | $105,000-3.7%$87/sqft |
Source: Coldwell Banker Springfield #CA1828 Report a problem | ||
Neighborhood: 62563
Nearby schools
GreatSchools rating
- 6/10Rochester Intermediate SchoolGrades: 4-6Distance: 0.7 mi
- 6/10Rochester Jr High SchoolGrades: 7-8Distance: 0.3 mi
- 8/10Rochester High SchoolGrades: 9-12Distance: 0.5 mi

