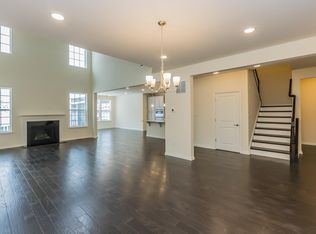Bethany Grande home available for February settlement in the exclusive community of Waterloo Reserve located in the heart of Exton. Luxury open concept floorplan with over 2,500sq ft of living space and designer inspired enhancements sure to impress. 400 Lee Pl also offers two primary suites, one on the main level and the 2nd on the upper level, ideal for multi generations or for family needing extra privacy. Also included a gourmet kitchen with upgrades cabinets and appliances, hardwood floors on the main and a beautiful unfinished walk-out basement just a short walk to our community trails. Photos are for presentation purposes only and may show different upgrades, colors, and features than actual home. Virtual Tours and Virtual Appointments now available! Find out about additional incentives and savings on this home! Taxes to be assessed after home construction is complete. Appointments to begin at model home.
This property is off market, which means it's not currently listed for sale or rent on Zillow. This may be different from what's available on other websites or public sources.
